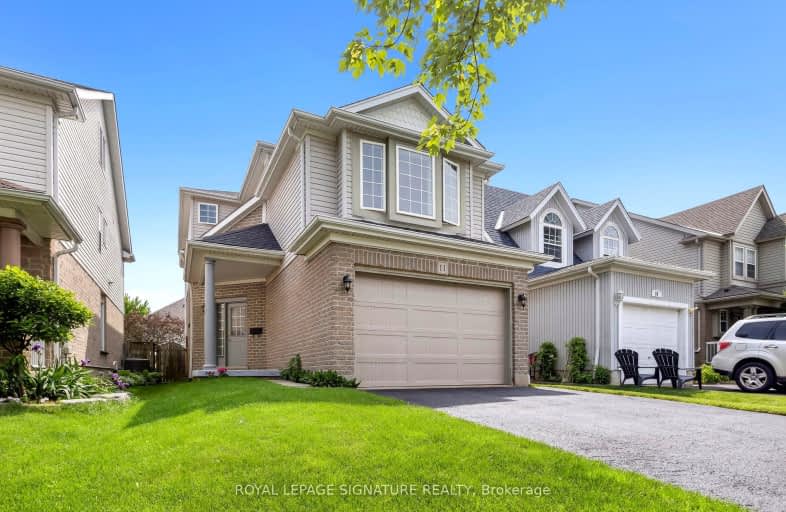Car-Dependent
- Most errands require a car.
39
/100
Some Transit
- Most errands require a car.
32
/100
Bikeable
- Some errands can be accomplished on bike.
60
/100

Hillcrest Public School
Elementary: Public
1.51 km
St Gabriel Catholic Elementary School
Elementary: Catholic
2.71 km
St Elizabeth Catholic Elementary School
Elementary: Catholic
0.40 km
Our Lady of Fatima Catholic Elementary School
Elementary: Catholic
1.21 km
Woodland Park Public School
Elementary: Public
0.64 km
Hespeler Public School
Elementary: Public
1.47 km
Glenview Park Secondary School
Secondary: Public
8.91 km
Galt Collegiate and Vocational Institute
Secondary: Public
6.73 km
Monsignor Doyle Catholic Secondary School
Secondary: Catholic
9.42 km
Preston High School
Secondary: Public
7.30 km
Jacob Hespeler Secondary School
Secondary: Public
2.47 km
St Benedict Catholic Secondary School
Secondary: Catholic
3.83 km
-
Witmer Park
Cambridge ON 2.24km -
Riverside Park
147 King St W (Eagle St. S.), Cambridge ON N3H 1B5 6.96km -
Mill Race Park
36 Water St N (At Park Hill Rd), Cambridge ON N1R 3B1 4.9km
-
HODL Bitcoin ATM - Hespeler Convenience
48 Queen St E, Cambridge ON N3C 2A8 1.82km -
Massage Addict
180 Holiday Inn Dr (Groh), Cambridge ON N3C 1Z4 3.03km -
President's Choice Financial Pavilion and ATM
980 Franklin Blvd, Cambridge ON N1R 8R3 3.79km














