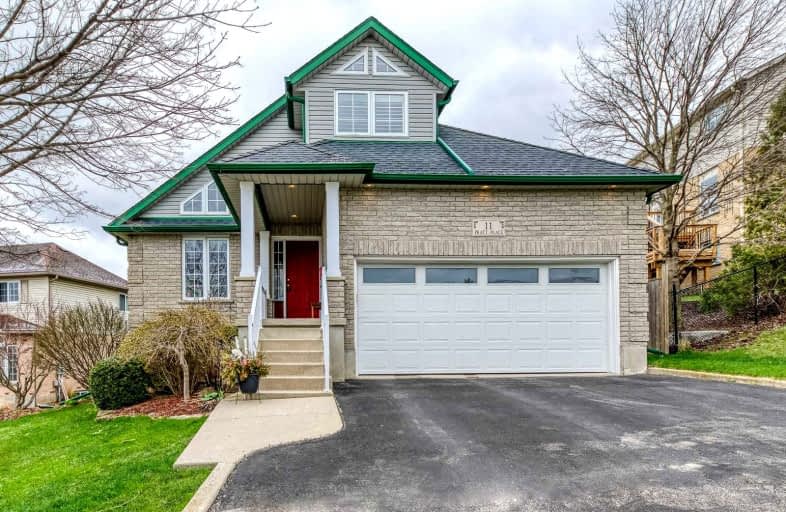
Hillcrest Public School
Elementary: Public
0.44 km
St Gabriel Catholic Elementary School
Elementary: Catholic
1.32 km
St Elizabeth Catholic Elementary School
Elementary: Catholic
1.41 km
Our Lady of Fatima Catholic Elementary School
Elementary: Catholic
0.67 km
Woodland Park Public School
Elementary: Public
1.11 km
Silverheights Public School
Elementary: Public
1.51 km
ÉSC Père-René-de-Galinée
Secondary: Catholic
6.99 km
Glenview Park Secondary School
Secondary: Public
10.27 km
Galt Collegiate and Vocational Institute
Secondary: Public
7.91 km
Preston High School
Secondary: Public
7.61 km
Jacob Hespeler Secondary School
Secondary: Public
2.80 km
St Benedict Catholic Secondary School
Secondary: Catholic
5.14 km














