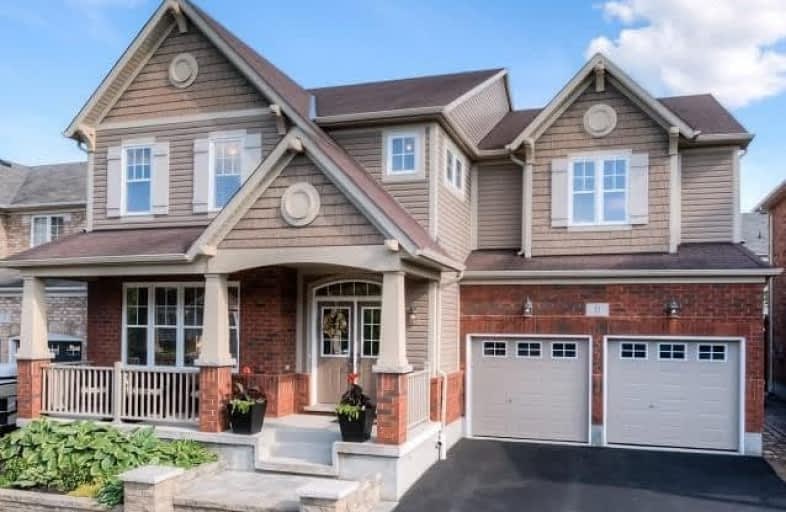
Video Tour

Hillcrest Public School
Elementary: Public
1.26 km
St Gabriel Catholic Elementary School
Elementary: Catholic
0.86 km
St Elizabeth Catholic Elementary School
Elementary: Catholic
2.43 km
Our Lady of Fatima Catholic Elementary School
Elementary: Catholic
1.59 km
Woodland Park Public School
Elementary: Public
2.12 km
Silverheights Public School
Elementary: Public
1.01 km
ÉSC Père-René-de-Galinée
Secondary: Catholic
6.70 km
College Heights Secondary School
Secondary: Public
9.34 km
Galt Collegiate and Vocational Institute
Secondary: Public
8.68 km
Preston High School
Secondary: Public
7.87 km
Jacob Hespeler Secondary School
Secondary: Public
3.34 km
St Benedict Catholic Secondary School
Secondary: Catholic
6.02 km








