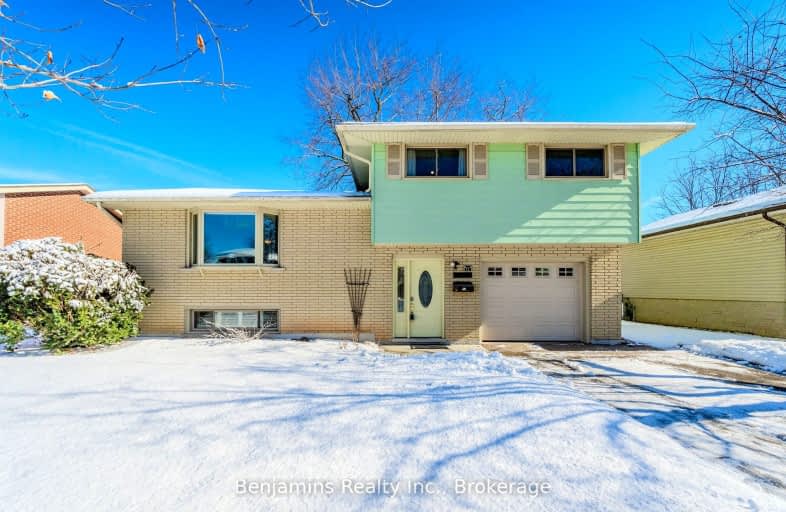Car-Dependent
- Most errands require a car.
34
/100
Some Transit
- Most errands require a car.
37
/100
Bikeable
- Some errands can be accomplished on bike.
58
/100

St Francis Catholic Elementary School
Elementary: Catholic
0.73 km
Central Public School
Elementary: Public
1.75 km
St Andrew's Public School
Elementary: Public
1.42 km
Chalmers Street Public School
Elementary: Public
1.52 km
Tait Street Public School
Elementary: Public
1.21 km
Stewart Avenue Public School
Elementary: Public
0.95 km
Southwood Secondary School
Secondary: Public
2.44 km
Glenview Park Secondary School
Secondary: Public
0.55 km
Galt Collegiate and Vocational Institute
Secondary: Public
3.13 km
Monsignor Doyle Catholic Secondary School
Secondary: Catholic
0.92 km
Preston High School
Secondary: Public
7.16 km
St Benedict Catholic Secondary School
Secondary: Catholic
5.66 km
-
Griffiths Ave Park
Waterloo ON 1.65km -
Gordon Chaplin Park
Cambridge ON 3.42km -
Clyde Park Tour de Grand Aid Station
Village Rd (Clyde Rd), Clyde ON 7.82km
-
BMO Bank of Montreal
44 Main St (Ainsile St N), Cambridge ON N1R 1V4 1.99km -
TD Canada Trust Branch and ATM
200 Franklin Blvd, Cambridge ON N1R 8N8 2.3km -
CIBC Banking Centre
400 Main St, Cambridge ON N1R 5S7 2.39km














