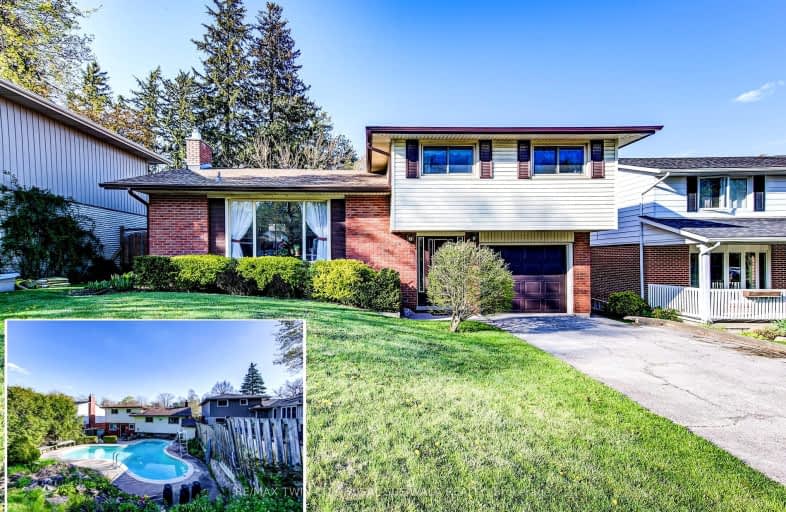Car-Dependent
- Most errands require a car.
48
/100
Some Transit
- Most errands require a car.
36
/100
Somewhat Bikeable
- Most errands require a car.
40
/100

St Francis Catholic Elementary School
Elementary: Catholic
2.19 km
St Gregory Catholic Elementary School
Elementary: Catholic
0.81 km
Central Public School
Elementary: Public
2.35 km
St Andrew's Public School
Elementary: Public
1.15 km
Highland Public School
Elementary: Public
1.62 km
Tait Street Public School
Elementary: Public
0.75 km
Southwood Secondary School
Secondary: Public
0.90 km
Glenview Park Secondary School
Secondary: Public
1.96 km
Galt Collegiate and Vocational Institute
Secondary: Public
3.03 km
Monsignor Doyle Catholic Secondary School
Secondary: Catholic
2.69 km
Preston High School
Secondary: Public
6.03 km
St Benedict Catholic Secondary School
Secondary: Catholic
5.95 km
-
Mill Race Park
36 Water St N (At Park Hill Rd), Cambridge ON N1R 3B1 6.73km -
Domm Park
55 Princess St, Cambridge ON 3.17km -
Riverside Park
147 King St W (Eagle St. S.), Cambridge ON N3H 1B5 7km
-
CIBC
11 Main St, Cambridge ON N1R 1V5 2.13km -
Scotiabank
72 Main St (Ainslie), Cambridge ON N1R 1V7 2.27km -
CoinFlip Bitcoin ATM
215 Beverly St, Cambridge ON N1R 3Z9 3.78km














