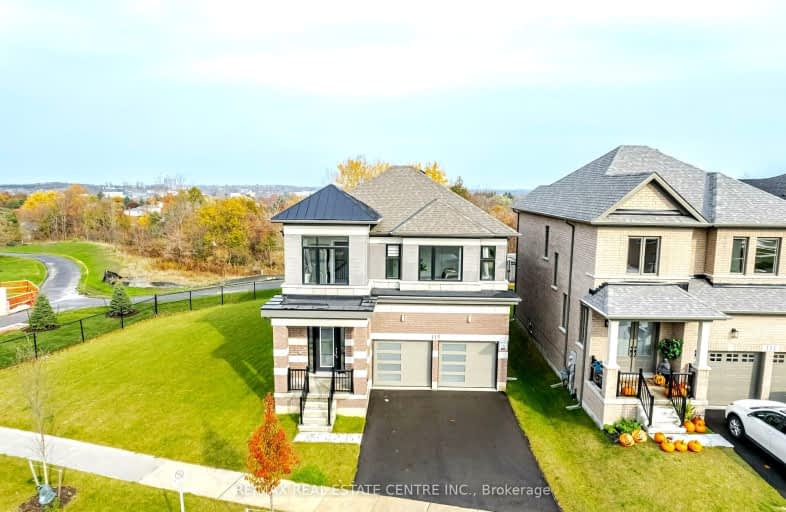Car-Dependent
- Almost all errands require a car.
13
/100
Some Transit
- Most errands require a car.
26
/100
Somewhat Bikeable
- Almost all errands require a car.
12
/100

St Gregory Catholic Elementary School
Elementary: Catholic
2.23 km
Blair Road Public School
Elementary: Public
1.12 km
St Andrew's Public School
Elementary: Public
2.45 km
St Augustine Catholic Elementary School
Elementary: Catholic
0.53 km
Highland Public School
Elementary: Public
1.55 km
Ryerson Public School
Elementary: Public
2.54 km
Southwood Secondary School
Secondary: Public
1.98 km
Glenview Park Secondary School
Secondary: Public
3.60 km
Galt Collegiate and Vocational Institute
Secondary: Public
1.79 km
Monsignor Doyle Catholic Secondary School
Secondary: Catholic
4.57 km
Preston High School
Secondary: Public
3.31 km
St Benedict Catholic Secondary School
Secondary: Catholic
4.19 km
-
River Bluffs Park
211 George St N, Cambridge ON 1.59km -
Studiman Park
Waterloo ON 1.8km -
Gail Street Park
Waterloo ON 2.56km
-
Scotiabank
72 Main St (Ainslie), Cambridge ON N1R 1V7 2.39km -
TD Bank Financial Group
425 Hespeler Rd, Cambridge ON N1R 6J2 3.46km -
CIBC
75 Dundas St N (Main Street), Cambridge ON N1R 6G5 4.08km














