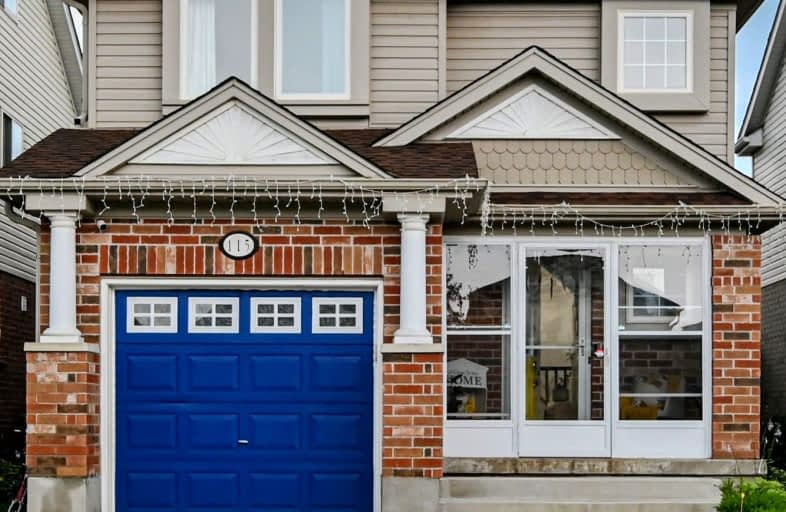Car-Dependent
- Most errands require a car.
37
/100
Some Transit
- Most errands require a car.
32
/100
Bikeable
- Some errands can be accomplished on bike.
64
/100

Centennial (Cambridge) Public School
Elementary: Public
2.30 km
Hillcrest Public School
Elementary: Public
1.58 km
St Elizabeth Catholic Elementary School
Elementary: Catholic
0.39 km
Our Lady of Fatima Catholic Elementary School
Elementary: Catholic
1.26 km
Woodland Park Public School
Elementary: Public
0.68 km
Hespeler Public School
Elementary: Public
1.32 km
Glenview Park Secondary School
Secondary: Public
8.72 km
Galt Collegiate and Vocational Institute
Secondary: Public
6.53 km
Monsignor Doyle Catholic Secondary School
Secondary: Catholic
9.24 km
Preston High School
Secondary: Public
7.12 km
Jacob Hespeler Secondary School
Secondary: Public
2.32 km
St Benedict Catholic Secondary School
Secondary: Catholic
3.63 km
-
Chelsea stadium england
0.25km -
Mill Race Park
36 Water St N (At Park Hill Rd), Cambridge ON N1R 3B1 4.73km -
Riverside Park
147 King St W (Eagle St. S.), Cambridge ON N3H 1B5 6.79km
-
BMO Bank of Montreal
600 Hespeler Rd, Waterloo ON N1R 8H2 3.82km -
President's Choice Financial ATM
400 Conestoga Blvd, Cambridge ON N1R 7L7 3.94km -
TD Bank
425 Hespeler Rd, Cambridge ON N1R 6J2 4.11km














