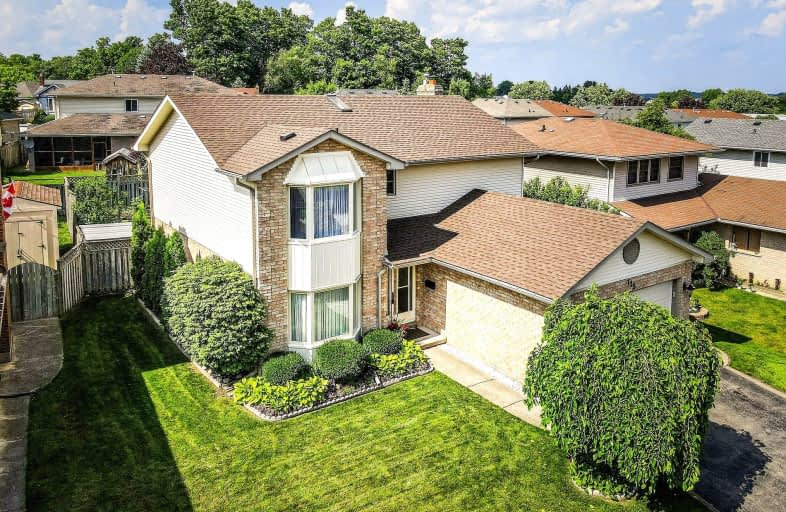Car-Dependent
- Almost all errands require a car.
14
/100
Some Transit
- Most errands require a car.
36
/100
Somewhat Bikeable
- Most errands require a car.
42
/100

Centennial (Cambridge) Public School
Elementary: Public
1.79 km
Hillcrest Public School
Elementary: Public
1.52 km
St Gabriel Catholic Elementary School
Elementary: Catholic
0.53 km
Our Lady of Fatima Catholic Elementary School
Elementary: Catholic
1.75 km
Hespeler Public School
Elementary: Public
2.34 km
Silverheights Public School
Elementary: Public
0.39 km
ÉSC Père-René-de-Galinée
Secondary: Catholic
5.35 km
Southwood Secondary School
Secondary: Public
10.05 km
Galt Collegiate and Vocational Institute
Secondary: Public
7.84 km
Preston High School
Secondary: Public
6.55 km
Jacob Hespeler Secondary School
Secondary: Public
2.42 km
St Benedict Catholic Secondary School
Secondary: Catholic
5.43 km
-
Winston Blvd Woodlot
374 Winston Blvd, Cambridge ON N3C 3C5 2.46km -
Cambridge Dog Park
750 Maple Grove Rd (Speedsville Road), Cambridge ON 3.65km -
Riverside Park
147 King St W (Eagle St. S.), Cambridge ON N3H 1B5 5.85km
-
TD Bank Financial Group
180 Holiday Inn Dr, Cambridge ON N3C 1Z4 2.61km -
CIBC Cash Dispenser
671 Hespeler Rd, Cambridge ON N1R 6J5 3.52km -
BMO Bank of Montreal
600 Hespeler Rd, Waterloo ON N1R 8H2 4.05km








