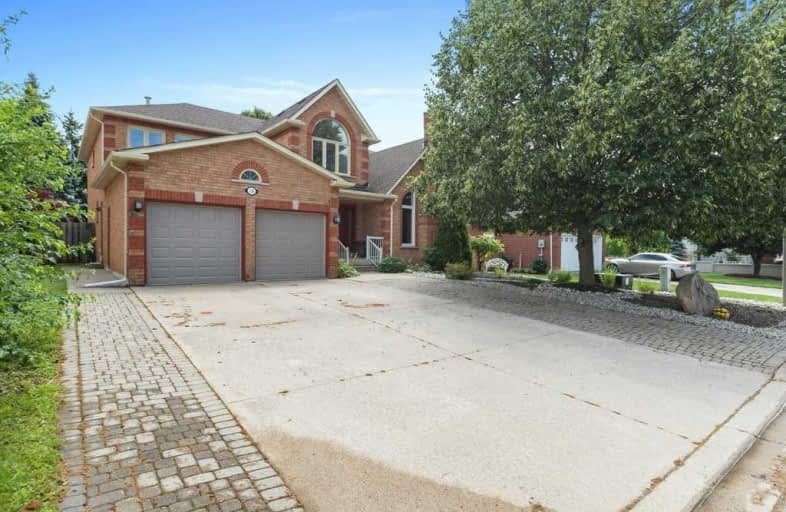
Christ The King Catholic Elementary School
Elementary: Catholic
1.79 km
St Peter Catholic Elementary School
Elementary: Catholic
1.36 km
St Margaret Catholic Elementary School
Elementary: Catholic
1.61 km
St Anne Catholic Elementary School
Elementary: Catholic
1.14 km
St. Teresa of Calcutta Catholic Elementary School
Elementary: Catholic
1.81 km
Clemens Mill Public School
Elementary: Public
1.61 km
Southwood Secondary School
Secondary: Public
4.43 km
Glenview Park Secondary School
Secondary: Public
3.36 km
Galt Collegiate and Vocational Institute
Secondary: Public
2.08 km
Monsignor Doyle Catholic Secondary School
Secondary: Catholic
3.82 km
Jacob Hespeler Secondary School
Secondary: Public
5.08 km
St Benedict Catholic Secondary School
Secondary: Catholic
1.99 km














