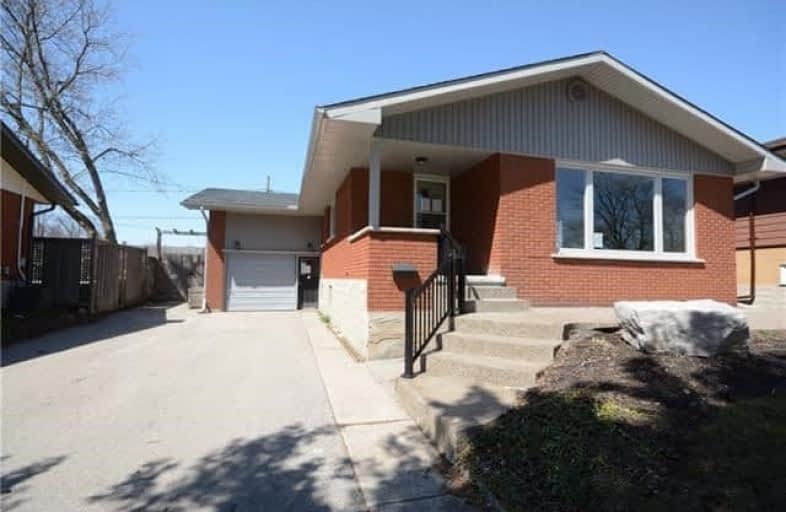Sold on Jun 08, 2018
Note: Property is not currently for sale or for rent.

-
Type: Detached
-
Style: Bungalow-Raised
-
Size: 1500 sqft
-
Lot Size: 56 x 0 Feet
-
Age: 51-99 years
-
Taxes: $3,858 per year
-
Days on Site: 42 Days
-
Added: Sep 07, 2019 (1 month on market)
-
Updated:
-
Last Checked: 2 months ago
-
MLS®#: X4111553
-
Listed By: Re/max real estate centre inc., brokerage
Property Being Sold In "As Is" "Where Is" Condition. Excellent Preston Location. In-Law Potential.
Property Details
Facts for 1179 Rose Street, Cambridge
Status
Days on Market: 42
Last Status: Sold
Sold Date: Jun 08, 2018
Closed Date: Jun 27, 2018
Expiry Date: Jul 27, 2018
Sold Price: $492,000
Unavailable Date: Jun 08, 2018
Input Date: Apr 30, 2018
Property
Status: Sale
Property Type: Detached
Style: Bungalow-Raised
Size (sq ft): 1500
Age: 51-99
Area: Cambridge
Availability Date: 15-30
Assessment Amount: $323,500
Assessment Year: 2018
Inside
Bedrooms: 3
Bedrooms Plus: 2
Bathrooms: 3
Kitchens: 1
Kitchens Plus: 1
Rooms: 8
Den/Family Room: Yes
Air Conditioning: Central Air
Fireplace: No
Washrooms: 3
Building
Basement: Finished
Heat Type: Forced Air
Heat Source: Gas
Exterior: Alum Siding
Exterior: Brick
Water Supply: Municipal
Special Designation: Unknown
Parking
Driveway: Private
Garage Spaces: 1
Garage Type: Attached
Covered Parking Spaces: 3
Total Parking Spaces: 4
Fees
Tax Year: 2017
Tax Legal Description: Pl 1199 Lt17
Taxes: $3,858
Land
Cross Street: Lowther
Municipality District: Cambridge
Fronting On: North
Pool: None
Sewer: Sewers
Lot Frontage: 56 Feet
Acres: < .50
Rooms
Room details for 1179 Rose Street, Cambridge
| Type | Dimensions | Description |
|---|---|---|
| Living Main | 3.86 x 5.28 | |
| Dining Main | 2.82 x 3.86 | |
| Kitchen Main | 4.80 x 3.40 | |
| Bathroom Main | - | 4 Pc Bath |
| Master Main | 6.93 x 3.07 | |
| Br Main | 2.87 x 3.58 | |
| Br 2nd | 4.88 x 3.81 | |
| Bathroom 2nd | - | 3 Pc Ensuite |
| Rec Bsmt | 5.00 x 8.41 | |
| Br Bsmt | 3.96 x 2.79 | |
| Br Bsmt | 3.00 x 3.96 | |
| Other Bsmt | 5.21 x 3.48 |
| XXXXXXXX | XXX XX, XXXX |
XXXX XXX XXXX |
$XXX,XXX |
| XXX XX, XXXX |
XXXXXX XXX XXXX |
$XXX,XXX |
| XXXXXXXX XXXX | XXX XX, XXXX | $492,000 XXX XXXX |
| XXXXXXXX XXXXXX | XXX XX, XXXX | $519,900 XXX XXXX |

St Joseph Catholic Elementary School
Elementary: CatholicPreston Public School
Elementary: PublicGrand View Public School
Elementary: PublicSt Michael Catholic Elementary School
Elementary: CatholicCoronation Public School
Elementary: PublicWilliam G Davis Public School
Elementary: PublicÉSC Père-René-de-Galinée
Secondary: CatholicSouthwood Secondary School
Secondary: PublicGalt Collegiate and Vocational Institute
Secondary: PublicPreston High School
Secondary: PublicJacob Hespeler Secondary School
Secondary: PublicSt Benedict Catholic Secondary School
Secondary: Catholic- 1 bath
- 3 bed
227 Eagle Street South, Cambridge, Ontario • N3H 1E3 • Cambridge



