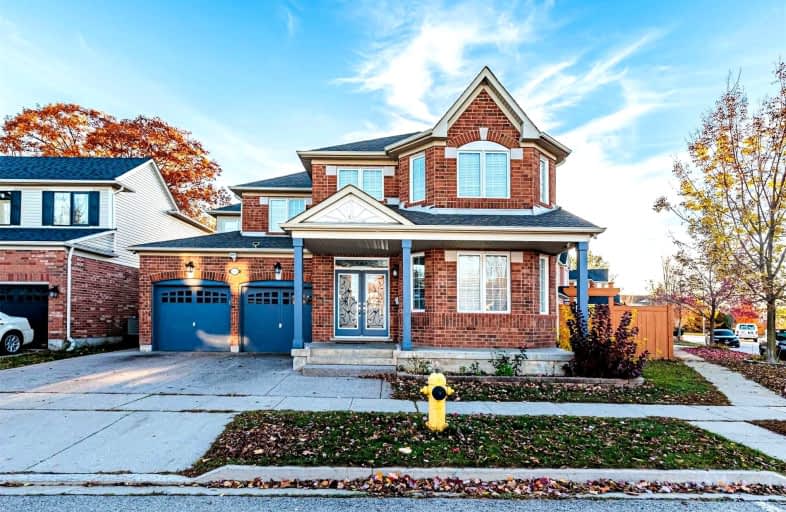
St Margaret Catholic Elementary School
Elementary: Catholic
1.88 km
St Elizabeth Catholic Elementary School
Elementary: Catholic
2.69 km
Saginaw Public School
Elementary: Public
1.09 km
St. Teresa of Calcutta Catholic Elementary School
Elementary: Catholic
1.41 km
Hespeler Public School
Elementary: Public
2.63 km
Clemens Mill Public School
Elementary: Public
1.62 km
Southwood Secondary School
Secondary: Public
7.26 km
Glenview Park Secondary School
Secondary: Public
6.55 km
Galt Collegiate and Vocational Institute
Secondary: Public
4.68 km
Monsignor Doyle Catholic Secondary School
Secondary: Catholic
6.98 km
Jacob Hespeler Secondary School
Secondary: Public
3.13 km
St Benedict Catholic Secondary School
Secondary: Catholic
1.83 km














