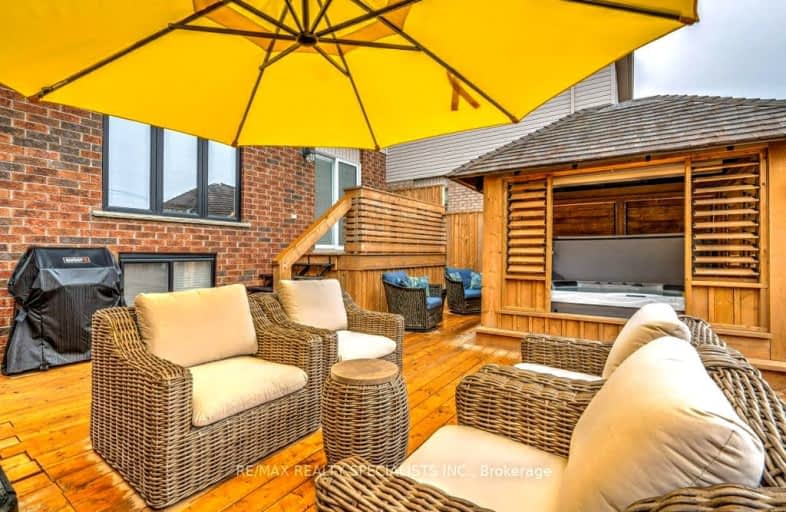Car-Dependent
- Almost all errands require a car.
9
/100
Some Transit
- Most errands require a car.
32
/100
Somewhat Bikeable
- Most errands require a car.
48
/100

Hillcrest Public School
Elementary: Public
1.23 km
St Gabriel Catholic Elementary School
Elementary: Catholic
2.44 km
St Elizabeth Catholic Elementary School
Elementary: Catholic
0.58 km
Our Lady of Fatima Catholic Elementary School
Elementary: Catholic
0.98 km
Woodland Park Public School
Elementary: Public
0.56 km
Hespeler Public School
Elementary: Public
1.73 km
Glenview Park Secondary School
Secondary: Public
9.40 km
Galt Collegiate and Vocational Institute
Secondary: Public
7.20 km
Monsignor Doyle Catholic Secondary School
Secondary: Catholic
9.91 km
Preston High School
Secondary: Public
7.60 km
Jacob Hespeler Secondary School
Secondary: Public
2.71 km
St Benedict Catholic Secondary School
Secondary: Catholic
4.31 km
-
Forbes Park
16 Kribs St, Cambridge ON 1.59km -
Witmer Park
Cambridge ON 2.68km -
Manchester Public School Playground
6.79km
-
Scotiabank
95 Saginaw Pky (Franklin Blvd), Cambridge ON N1T 1W2 4.44km -
CIBC
395 Hespeler Rd (at Cambridge Mall), Cambridge ON N1R 6J1 4.88km -
TD Bank Financial Group
Hespler Rd, Cambridge ON 6.03km














