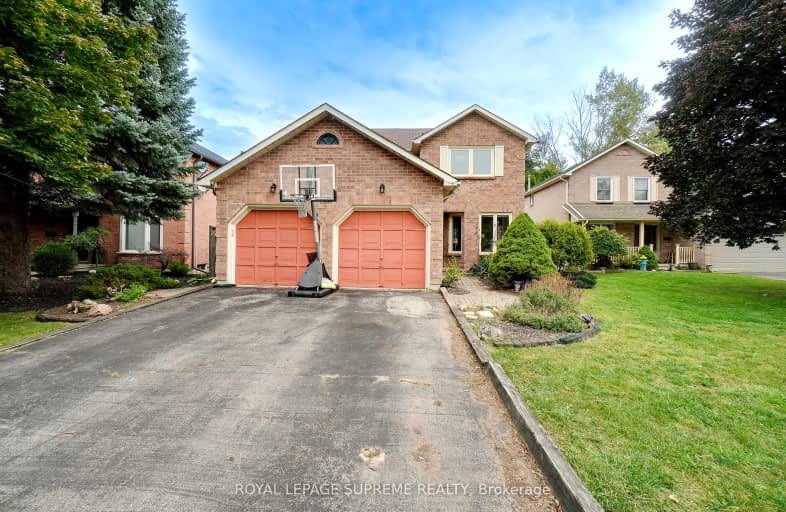Car-Dependent
- Most errands require a car.
39
/100
Some Transit
- Most errands require a car.
36
/100
Bikeable
- Some errands can be accomplished on bike.
61
/100

Centennial (Cambridge) Public School
Elementary: Public
1.62 km
Hillcrest Public School
Elementary: Public
1.81 km
St Elizabeth Catholic Elementary School
Elementary: Catholic
0.91 km
Our Lady of Fatima Catholic Elementary School
Elementary: Catholic
1.49 km
Woodland Park Public School
Elementary: Public
1.11 km
Hespeler Public School
Elementary: Public
0.55 km
Glenview Park Secondary School
Secondary: Public
8.12 km
Galt Collegiate and Vocational Institute
Secondary: Public
5.81 km
Monsignor Doyle Catholic Secondary School
Secondary: Catholic
8.71 km
Preston High School
Secondary: Public
6.22 km
Jacob Hespeler Secondary School
Secondary: Public
1.48 km
St Benedict Catholic Secondary School
Secondary: Catholic
3.00 km














