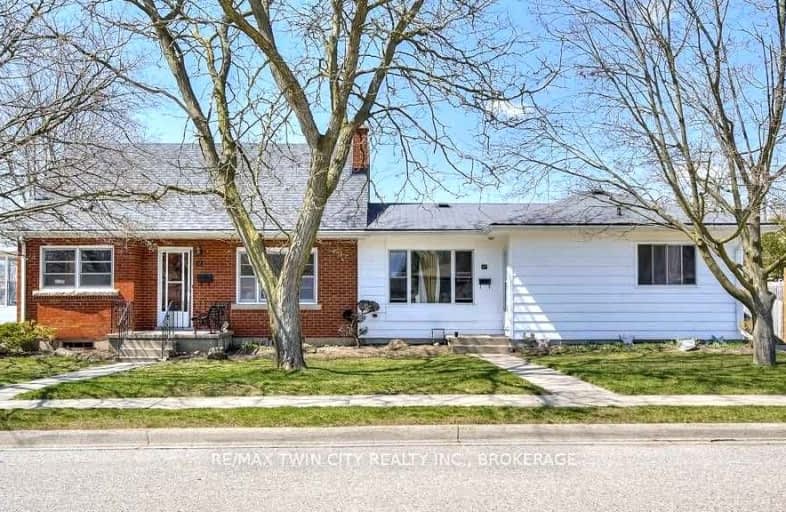Car-Dependent
- Most errands require a car.
42
/100
Good Transit
- Some errands can be accomplished by public transportation.
50
/100
Bikeable
- Some errands can be accomplished on bike.
54
/100

Christ The King Catholic Elementary School
Elementary: Catholic
1.44 km
St Peter Catholic Elementary School
Elementary: Catholic
0.44 km
Blair Road Public School
Elementary: Public
1.12 km
Manchester Public School
Elementary: Public
0.59 km
Elgin Street Public School
Elementary: Public
1.08 km
Avenue Road Public School
Elementary: Public
0.43 km
Southwood Secondary School
Secondary: Public
3.38 km
Glenview Park Secondary School
Secondary: Public
3.38 km
Galt Collegiate and Vocational Institute
Secondary: Public
0.84 km
Monsignor Doyle Catholic Secondary School
Secondary: Catholic
4.18 km
Jacob Hespeler Secondary School
Secondary: Public
4.63 km
St Benedict Catholic Secondary School
Secondary: Catholic
2.12 km
-
River Bluffs Park
211 George St N, Cambridge ON 1.17km -
Mill Race Park
36 Water St N (At Park Hill Rd), Cambridge ON N1R 3B1 3.65km -
Elgin Street Park
100 ELGIN St (Franklin) 1.96km
-
CIBC
395 Hespeler Rd (at Cambridge Mall), Cambridge ON N1R 6J1 2.07km -
TD Bank Financial Group
960 Franklin Blvd, Cambridge ON N1R 8R3 1.96km -
TD Bank Financial Group
130 Cedar St, Cambridge ON N1S 1W4 2.84km




