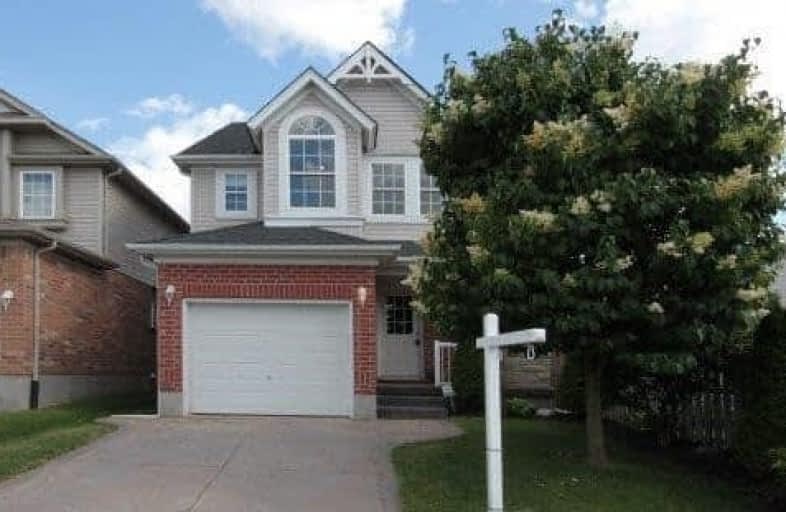
Hillcrest Public School
Elementary: Public
1.62 km
St Gabriel Catholic Elementary School
Elementary: Catholic
2.82 km
St Elizabeth Catholic Elementary School
Elementary: Catholic
0.52 km
Our Lady of Fatima Catholic Elementary School
Elementary: Catholic
1.32 km
Woodland Park Public School
Elementary: Public
0.76 km
Hespeler Public School
Elementary: Public
1.57 km
Glenview Park Secondary School
Secondary: Public
8.89 km
Galt Collegiate and Vocational Institute
Secondary: Public
6.73 km
Monsignor Doyle Catholic Secondary School
Secondary: Catholic
9.39 km
Preston High School
Secondary: Public
7.38 km
Jacob Hespeler Secondary School
Secondary: Public
2.57 km
St Benedict Catholic Secondary School
Secondary: Catholic
3.82 km




