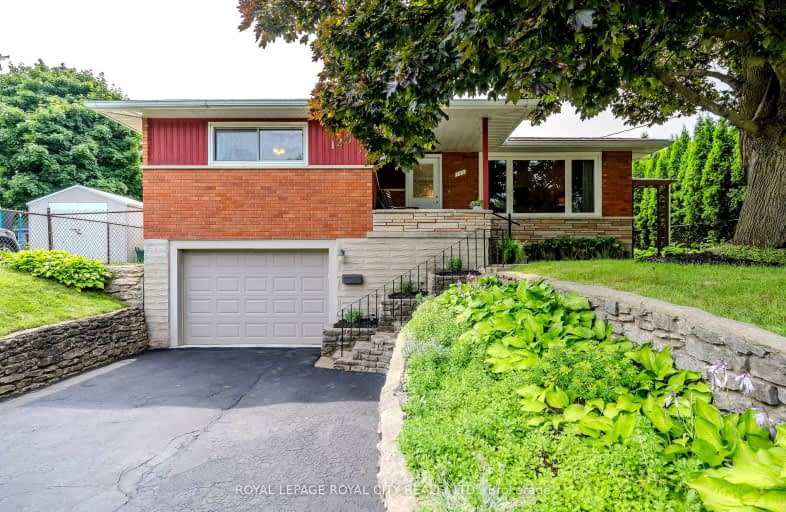Somewhat Walkable
- Some errands can be accomplished on foot.
66
/100
Some Transit
- Most errands require a car.
35
/100

Centennial (Cambridge) Public School
Elementary: Public
0.07 km
Hillcrest Public School
Elementary: Public
1.88 km
St Gabriel Catholic Elementary School
Elementary: Catholic
2.08 km
Our Lady of Fatima Catholic Elementary School
Elementary: Catholic
1.77 km
Hespeler Public School
Elementary: Public
1.00 km
Silverheights Public School
Elementary: Public
2.08 km
ÉSC Père-René-de-Galinée
Secondary: Catholic
5.21 km
Southwood Secondary School
Secondary: Public
8.30 km
Galt Collegiate and Vocational Institute
Secondary: Public
6.04 km
Preston High School
Secondary: Public
5.28 km
Jacob Hespeler Secondary School
Secondary: Public
0.62 km
St Benedict Catholic Secondary School
Secondary: Catholic
3.68 km














