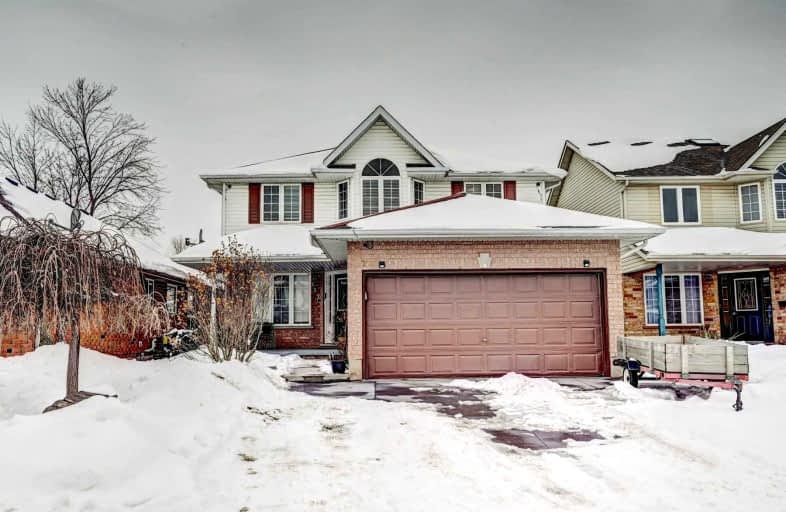
Christ The King Catholic Elementary School
Elementary: Catholic
1.15 km
St Margaret Catholic Elementary School
Elementary: Catholic
0.52 km
Saginaw Public School
Elementary: Public
1.41 km
Elgin Street Public School
Elementary: Public
1.58 km
St. Teresa of Calcutta Catholic Elementary School
Elementary: Catholic
0.94 km
Clemens Mill Public School
Elementary: Public
0.59 km
Southwood Secondary School
Secondary: Public
5.87 km
Glenview Park Secondary School
Secondary: Public
5.36 km
Galt Collegiate and Vocational Institute
Secondary: Public
3.30 km
Monsignor Doyle Catholic Secondary School
Secondary: Catholic
5.90 km
Jacob Hespeler Secondary School
Secondary: Public
3.13 km
St Benedict Catholic Secondary School
Secondary: Catholic
0.45 km














