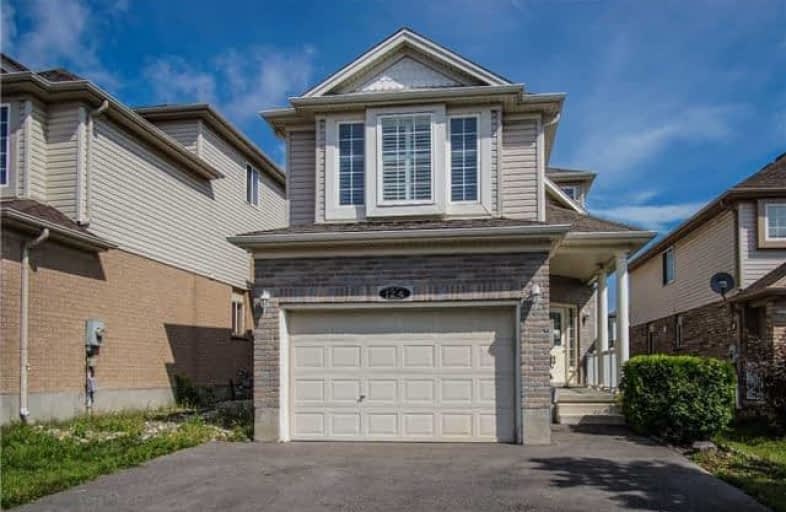
Hillcrest Public School
Elementary: Public
1.18 km
St Gabriel Catholic Elementary School
Elementary: Catholic
2.39 km
St Elizabeth Catholic Elementary School
Elementary: Catholic
0.58 km
Our Lady of Fatima Catholic Elementary School
Elementary: Catholic
0.94 km
Woodland Park Public School
Elementary: Public
0.53 km
Hespeler Public School
Elementary: Public
1.72 km
Glenview Park Secondary School
Secondary: Public
9.42 km
Galt Collegiate and Vocational Institute
Secondary: Public
7.21 km
Monsignor Doyle Catholic Secondary School
Secondary: Catholic
9.94 km
Preston High School
Secondary: Public
7.58 km
Jacob Hespeler Secondary School
Secondary: Public
2.69 km
St Benedict Catholic Secondary School
Secondary: Catholic
4.33 km




