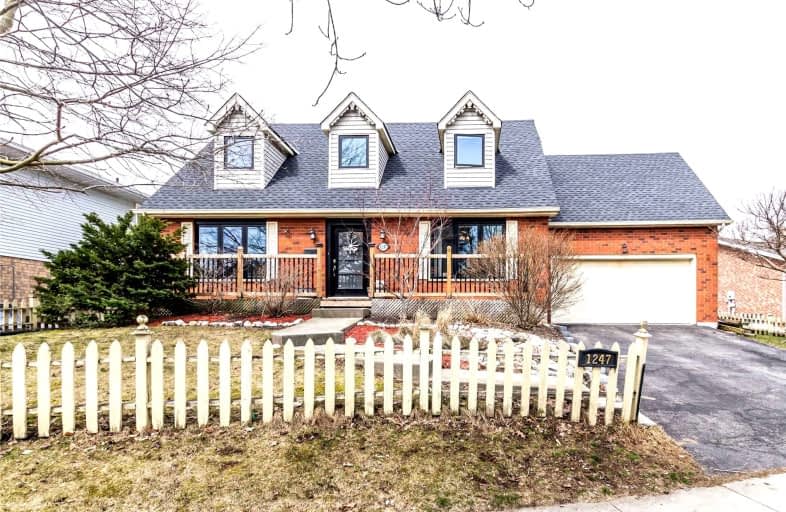Somewhat Walkable
- Some errands can be accomplished on foot.
Some Transit
- Most errands require a car.
Bikeable
- Some errands can be accomplished on bike.

St Joseph Catholic Elementary School
Elementary: CatholicPreston Public School
Elementary: PublicGrand View Public School
Elementary: PublicSt Michael Catholic Elementary School
Elementary: CatholicCoronation Public School
Elementary: PublicWilliam G Davis Public School
Elementary: PublicÉSC Père-René-de-Galinée
Secondary: CatholicSouthwood Secondary School
Secondary: PublicGalt Collegiate and Vocational Institute
Secondary: PublicPreston High School
Secondary: PublicJacob Hespeler Secondary School
Secondary: PublicSt Benedict Catholic Secondary School
Secondary: Catholic-
Riverside Park
147 King St W (Eagle St. S.), Cambridge ON N3H 1B5 1.81km -
Playfit Kids Club
366 Hespeler Rd, Cambridge ON N1R 6J6 2.48km -
River Bluffs Park
211 George St N, Cambridge ON 3.53km
-
BMO Bank of Montreal
807 King St E (at Church St S), Cambridge ON N3H 3P1 0.91km -
BMO Bank of Montreal
668 King St E, Cambridge ON N3H 3N6 1.04km -
CIBC
567 King St E, Preston ON N3H 3N4 1.16km
- 2 bath
- 4 bed
- 1500 sqft
1704 Holley Crescent North, Cambridge, Ontario • N3H 2S5 • Cambridge














