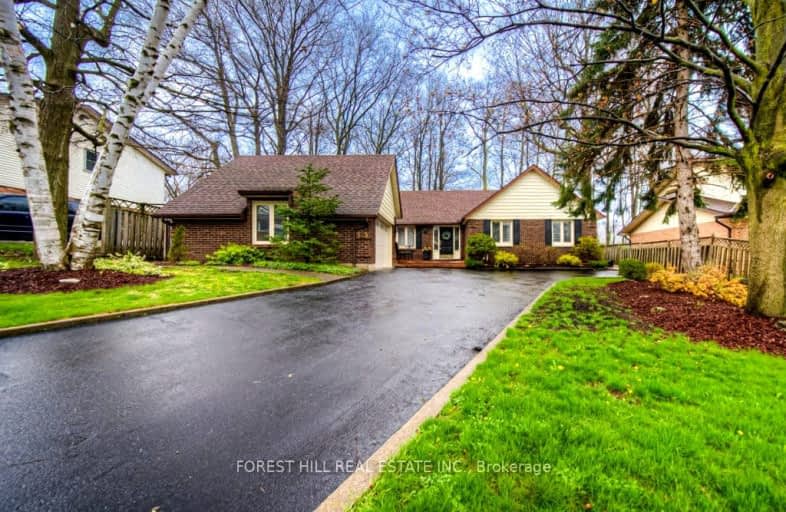Car-Dependent
- Most errands require a car.
32
/100
Some Transit
- Most errands require a car.
36
/100
Somewhat Bikeable
- Most errands require a car.
26
/100

St Francis Catholic Elementary School
Elementary: Catholic
2.04 km
St Gregory Catholic Elementary School
Elementary: Catholic
1.00 km
Central Public School
Elementary: Public
2.37 km
St Andrew's Public School
Elementary: Public
1.22 km
Highland Public School
Elementary: Public
1.84 km
Tait Street Public School
Elementary: Public
0.44 km
Southwood Secondary School
Secondary: Public
1.23 km
Glenview Park Secondary School
Secondary: Public
1.81 km
Galt Collegiate and Vocational Institute
Secondary: Public
3.20 km
Monsignor Doyle Catholic Secondary School
Secondary: Catholic
2.46 km
Preston High School
Secondary: Public
6.35 km
St Benedict Catholic Secondary School
Secondary: Catholic
6.09 km
-
Mill Race Park
36 Water St N (At Park Hill Rd), Cambridge ON N1R 3B1 7km -
Decaro Park
55 Gatehouse Dr, Cambridge ON 3.9km -
Playfit Kids Club
366 Hespeler Rd, Cambridge ON N1R 6J6 5.64km
-
BMO Bank of Montreal
142 Dundas St N, Cambridge ON N1R 5P1 3.31km -
President's Choice Financial Pavilion and ATM
200 Franklin Blvd, Cambridge ON N1R 8N8 3.6km -
CIBC
395 Hespeler Rd (at Cambridge Mall), Cambridge ON N1R 6J1 5.9km














