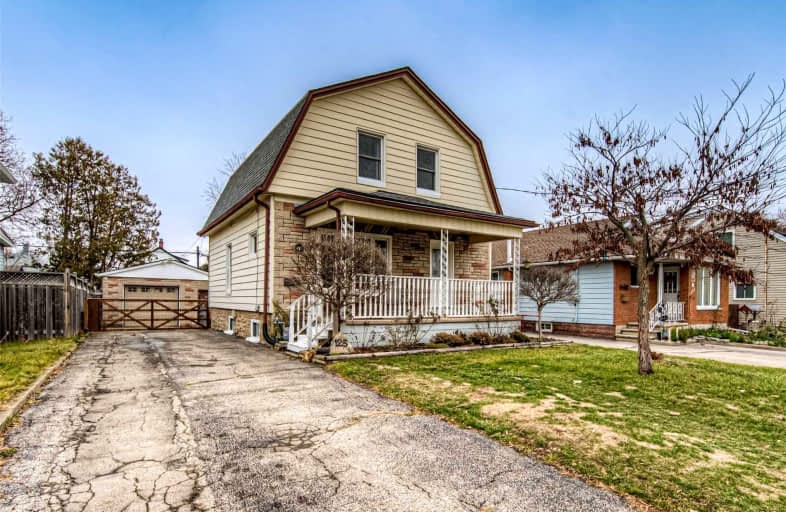
St Peter Catholic Elementary School
Elementary: Catholic
0.65 km
Central Public School
Elementary: Public
1.64 km
Manchester Public School
Elementary: Public
0.32 km
Elgin Street Public School
Elementary: Public
1.51 km
St Anne Catholic Elementary School
Elementary: Catholic
1.11 km
Avenue Road Public School
Elementary: Public
0.86 km
Southwood Secondary School
Secondary: Public
3.29 km
Glenview Park Secondary School
Secondary: Public
2.87 km
Galt Collegiate and Vocational Institute
Secondary: Public
0.79 km
Monsignor Doyle Catholic Secondary School
Secondary: Catholic
3.61 km
Jacob Hespeler Secondary School
Secondary: Public
5.11 km
St Benedict Catholic Secondary School
Secondary: Catholic
2.34 km














