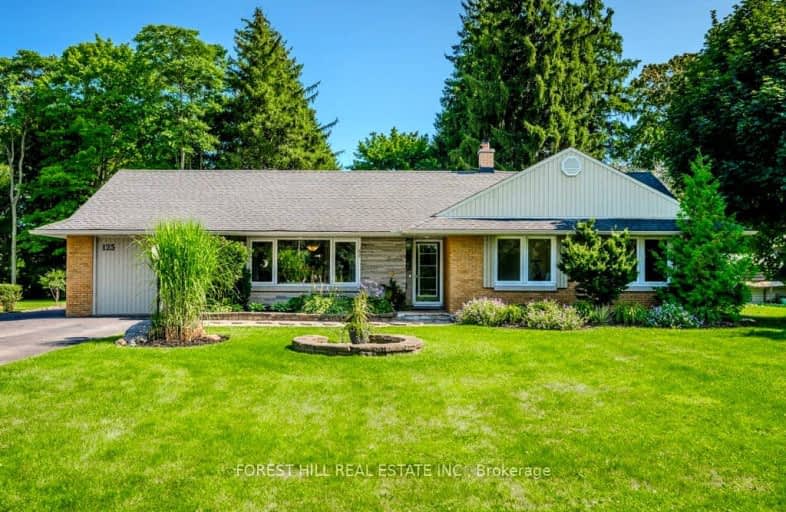Car-Dependent
- Almost all errands require a car.
12
/100
Some Transit
- Most errands require a car.
28
/100
Somewhat Bikeable
- Almost all errands require a car.
19
/100

Chicopee Hills Public School
Elementary: Public
2.80 km
ÉIC Père-René-de-Galinée
Elementary: Catholic
2.09 km
Howard Robertson Public School
Elementary: Public
2.11 km
Doon Public School
Elementary: Public
3.85 km
Lackner Woods Public School
Elementary: Public
3.68 km
Saint John Paul II Catholic Elementary School
Elementary: Catholic
3.19 km
ÉSC Père-René-de-Galinée
Secondary: Catholic
2.09 km
Preston High School
Secondary: Public
4.66 km
Eastwood Collegiate Institute
Secondary: Public
4.86 km
Huron Heights Secondary School
Secondary: Public
5.59 km
Grand River Collegiate Institute
Secondary: Public
4.79 km
St Mary's High School
Secondary: Catholic
5.06 km
-
Hoffstetter Ball Diamond
1.32km -
Terry Fox Run Start
Sports World Dr, Kitchener ON 1.59km -
Kinzie Park
Kinzie Ave (River Road), Kitchener ON 2.66km
-
TD Bank Financial Group
4233 King St E, Kitchener ON N2P 2E9 1.23km -
CoinFlip Bitcoin ATM
4396 King St E, Kitchener ON N2P 2G4 1.84km -
Localcoin Bitcoin ATM - Little Short Stop - King St E
3014 King St E, Kitchener ON N2A 1B3 2.19km











