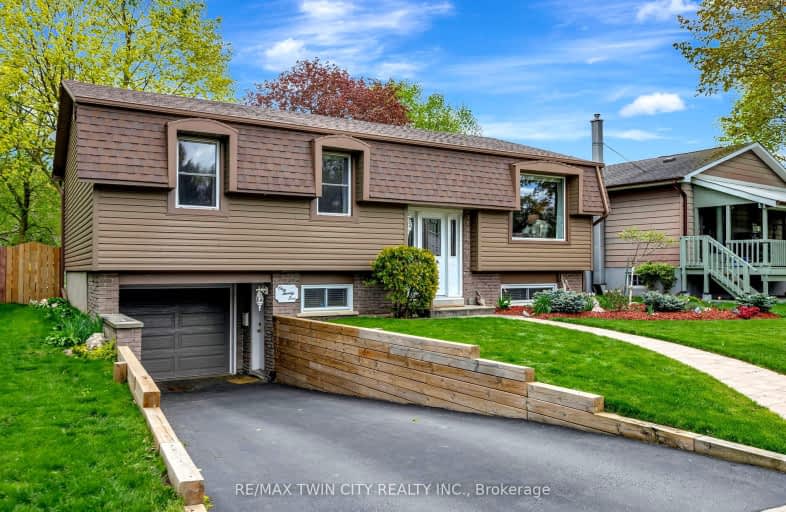
Video Tour
Car-Dependent
- Most errands require a car.
48
/100
Some Transit
- Most errands require a car.
36
/100
Bikeable
- Some errands can be accomplished on bike.
66
/100

Centennial (Cambridge) Public School
Elementary: Public
1.13 km
Hillcrest Public School
Elementary: Public
1.26 km
St Elizabeth Catholic Elementary School
Elementary: Catholic
0.91 km
Our Lady of Fatima Catholic Elementary School
Elementary: Catholic
1.00 km
Woodland Park Public School
Elementary: Public
0.90 km
Hespeler Public School
Elementary: Public
0.40 km
ÉSC Père-René-de-Galinée
Secondary: Catholic
6.27 km
Glenview Park Secondary School
Secondary: Public
8.66 km
Galt Collegiate and Vocational Institute
Secondary: Public
6.26 km
Preston High School
Secondary: Public
6.17 km
Jacob Hespeler Secondary School
Secondary: Public
1.27 km
St Benedict Catholic Secondary School
Secondary: Catholic
3.56 km
-
Woodland Park
Cambridge ON 0.55km -
Hespeler Optimist Park
640 Ellis Rd, Cambridge ON N3C 3X8 0.92km -
Little Riverside Park
Waterloo ON 1.11km
-
President's Choice Financial ATM
180 Holiday Inn Dr, Cambridge ON N3C 1Z4 1.86km -
BMO Bank of Montreal
980 Franklin Blvd, Cambridge ON N1R 8R3 3.46km -
CoinFlip Bitcoin ATM
215 Beverly St, Cambridge ON N1R 3Z9 6.02km













