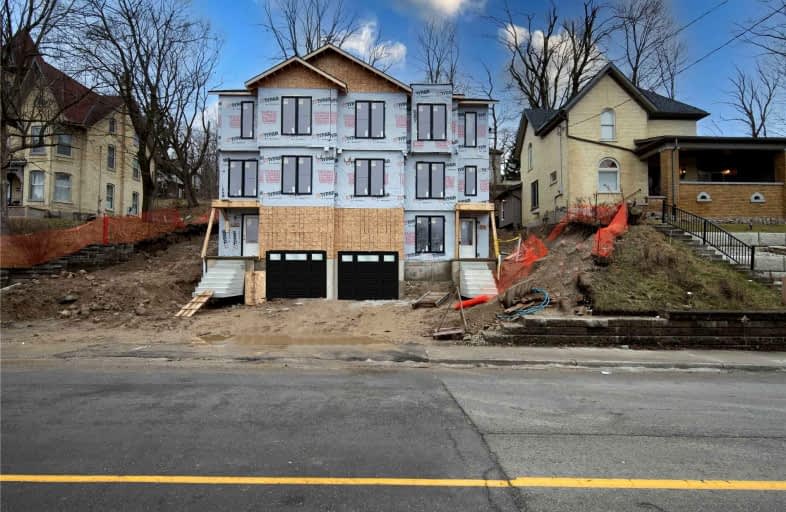Car-Dependent
- Most errands require a car.
48
/100
Some Transit
- Most errands require a car.
36
/100
Somewhat Bikeable
- Most errands require a car.
45
/100

Centennial (Cambridge) Public School
Elementary: Public
0.67 km
Hillcrest Public School
Elementary: Public
1.38 km
St Gabriel Catholic Elementary School
Elementary: Catholic
1.42 km
Our Lady of Fatima Catholic Elementary School
Elementary: Catholic
1.37 km
Hespeler Public School
Elementary: Public
1.25 km
Silverheights Public School
Elementary: Public
1.42 km
ÉSC Père-René-de-Galinée
Secondary: Catholic
5.36 km
Southwood Secondary School
Secondary: Public
8.96 km
Galt Collegiate and Vocational Institute
Secondary: Public
6.70 km
Preston High School
Secondary: Public
5.83 km
Jacob Hespeler Secondary School
Secondary: Public
1.27 km
St Benedict Catholic Secondary School
Secondary: Catholic
4.26 km
-
Jacobs Landing
Cambridge ON 0.57km -
Witmer Park
Cambridge ON 3.82km -
Riverside Park
147 King St W (Eagle St. S.), Cambridge ON N3H 1B5 5.25km
-
CIBC Cash Dispenser
900 Jamieson Pky, Cambridge ON N3C 4N6 2.55km -
CIBC
395 Hespeler Rd (at Cambridge Mall), Cambridge ON N1R 6J1 3.96km -
TD Bank Financial Group
960 Franklin Blvd, Cambridge ON N1R 8R3 4.29km











