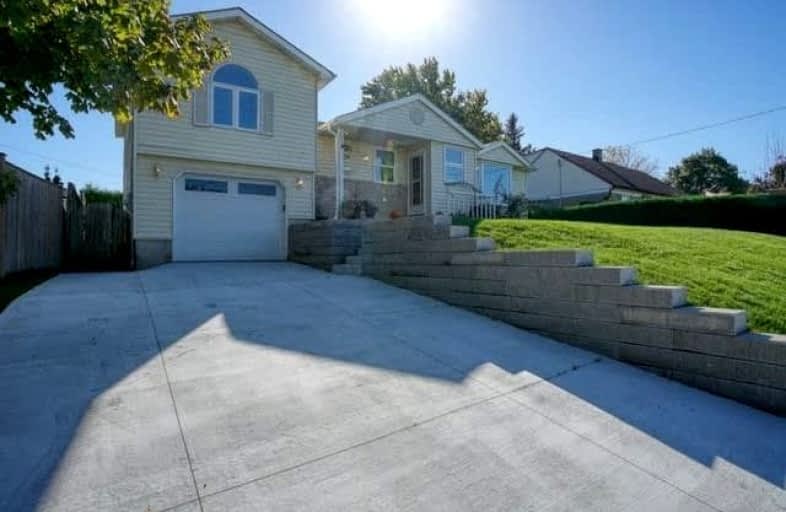
Hillcrest Public School
Elementary: Public
0.63 km
St Gabriel Catholic Elementary School
Elementary: Catholic
1.63 km
St Elizabeth Catholic Elementary School
Elementary: Catholic
0.79 km
Our Lady of Fatima Catholic Elementary School
Elementary: Catholic
0.36 km
Woodland Park Public School
Elementary: Public
0.57 km
Hespeler Public School
Elementary: Public
1.04 km
ÉSC Père-René-de-Galinée
Secondary: Catholic
6.51 km
Glenview Park Secondary School
Secondary: Public
9.28 km
Galt Collegiate and Vocational Institute
Secondary: Public
6.90 km
Preston High School
Secondary: Public
6.71 km
Jacob Hespeler Secondary School
Secondary: Public
1.83 km
St Benedict Catholic Secondary School
Secondary: Catholic
4.17 km







