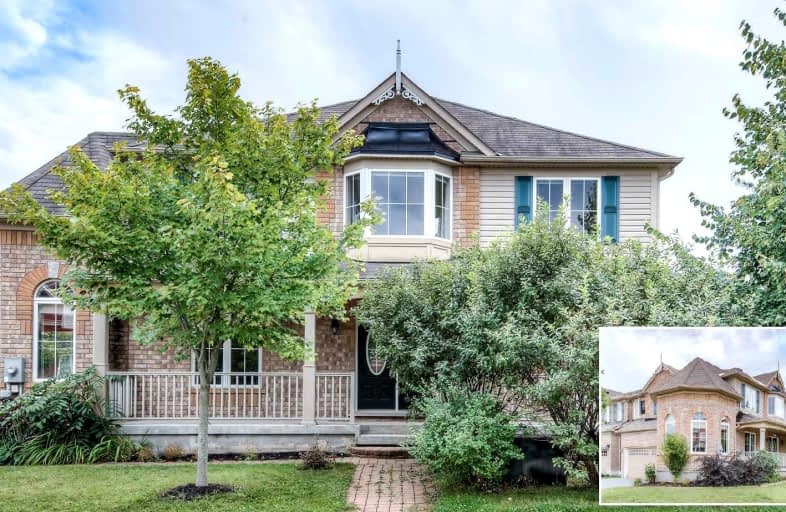
Centennial (Cambridge) Public School
Elementary: Public
2.43 km
Hillcrest Public School
Elementary: Public
1.45 km
St Gabriel Catholic Elementary School
Elementary: Catholic
0.35 km
Our Lady of Fatima Catholic Elementary School
Elementary: Catholic
1.76 km
Woodland Park Public School
Elementary: Public
2.34 km
Silverheights Public School
Elementary: Public
0.38 km
ÉSC Père-René-de-Galinée
Secondary: Catholic
6.00 km
Southwood Secondary School
Secondary: Public
10.72 km
Galt Collegiate and Vocational Institute
Secondary: Public
8.46 km
Preston High School
Secondary: Public
7.32 km
Jacob Hespeler Secondary School
Secondary: Public
3.04 km
St Benedict Catholic Secondary School
Secondary: Catholic
5.93 km









