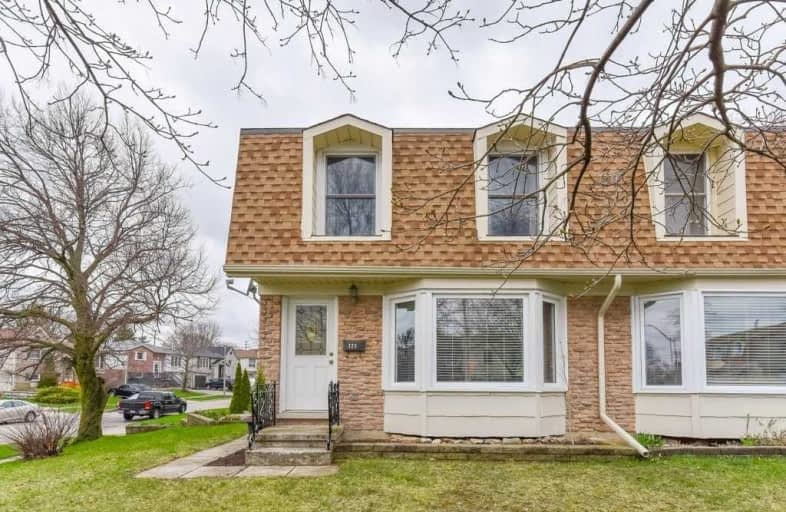Sold on May 06, 2019
Note: Property is not currently for sale or for rent.

-
Type: Semi-Detached
-
Style: 2-Storey
-
Lot Size: 42.2 x 100 Feet
-
Age: No Data
-
Taxes: $2,753 per year
-
Days on Site: 7 Days
-
Added: Sep 07, 2019 (1 week on market)
-
Updated:
-
Last Checked: 2 months ago
-
MLS®#: X4432550
-
Listed By: Rego realty inc., brokerage
Corner Lot, Semi-Detached Home In A Desirable Area Of North Galt. 128 Glamis Road Is A Well-Maintained Three-Bedroom, Family Home Within Walking Distance To Schools, Parks, Shopping And Easy Access To Highway 401. The Lovely Exterior, With An Extra Wide Driveway, Mature Trees And Greenery, Welcomes You Into The Bright Main Floor. Sunfilled Living Room With Large Bay Window, Is Generous In Size And Connects To The Eat-In Kitchen Featuring A Large Pantry And
Extras
And Sliding Doors To The Well Cared For Fenced-In Backyard Including A 16Ftx12Ft Composite Deck And A 13Ftx8Ft Garden Shed With Power. The Stylish, Mahogany Stained Hardwood Staircase, Leads To The Second Level Where You'll Find 3 Bedrooms.
Property Details
Facts for 128 Glamis Road, Cambridge
Status
Days on Market: 7
Last Status: Sold
Sold Date: May 06, 2019
Closed Date: Jul 02, 2019
Expiry Date: Jul 29, 2019
Sold Price: $415,000
Unavailable Date: May 06, 2019
Input Date: Apr 30, 2019
Prior LSC: Listing with no contract changes
Property
Status: Sale
Property Type: Semi-Detached
Style: 2-Storey
Area: Cambridge
Availability Date: Flexible
Assessment Amount: $228,500
Assessment Year: 2019
Inside
Bedrooms: 3
Bathrooms: 2
Kitchens: 1
Rooms: 6
Den/Family Room: No
Air Conditioning: Central Air
Fireplace: No
Washrooms: 2
Building
Basement: Finished
Heat Type: Forced Air
Heat Source: Gas
Exterior: Brick
Water Supply: Municipal
Special Designation: Unknown
Parking
Driveway: Pvt Double
Garage Type: None
Covered Parking Spaces: 2
Total Parking Spaces: 2
Fees
Tax Year: 2019
Tax Legal Description: Pt Lt 5 Pl 1359 Cambridge As In Ws668653; S/T Ws54
Taxes: $2,753
Land
Cross Street: Elgin St. N
Municipality District: Cambridge
Fronting On: North
Parcel Number: 226550313
Pool: None
Sewer: Sewers
Lot Depth: 100 Feet
Lot Frontage: 42.2 Feet
Acres: < .50
Zoning: Res
Additional Media
- Virtual Tour: https://unbranded.youriguide.com/128_glamis_rd_cambridge_on/
Rooms
Room details for 128 Glamis Road, Cambridge
| Type | Dimensions | Description |
|---|---|---|
| Kitchen Main | 3.38 x 4.32 | |
| Living Main | 5.99 x 5.36 | |
| Bathroom 2nd | 1.93 x 2.13 | |
| Br 2nd | 4.50 x 3.25 | |
| 2nd Br 2nd | 3.45 x 2.95 | |
| 3rd Br 2nd | 3.68 x 3.25 | |
| Laundry Bsmt | 2.41 x 5.26 | |
| Rec Bsmt | 5.99 x 5.26 |
| XXXXXXXX | XXX XX, XXXX |
XXXX XXX XXXX |
$XXX,XXX |
| XXX XX, XXXX |
XXXXXX XXX XXXX |
$XXX,XXX |
| XXXXXXXX XXXX | XXX XX, XXXX | $415,000 XXX XXXX |
| XXXXXXXX XXXXXX | XXX XX, XXXX | $379,900 XXX XXXX |

Christ The King Catholic Elementary School
Elementary: CatholicSt Peter Catholic Elementary School
Elementary: CatholicSt Margaret Catholic Elementary School
Elementary: CatholicElgin Street Public School
Elementary: PublicAvenue Road Public School
Elementary: PublicClemens Mill Public School
Elementary: PublicSouthwood Secondary School
Secondary: PublicGlenview Park Secondary School
Secondary: PublicGalt Collegiate and Vocational Institute
Secondary: PublicMonsignor Doyle Catholic Secondary School
Secondary: CatholicJacob Hespeler Secondary School
Secondary: PublicSt Benedict Catholic Secondary School
Secondary: Catholic

