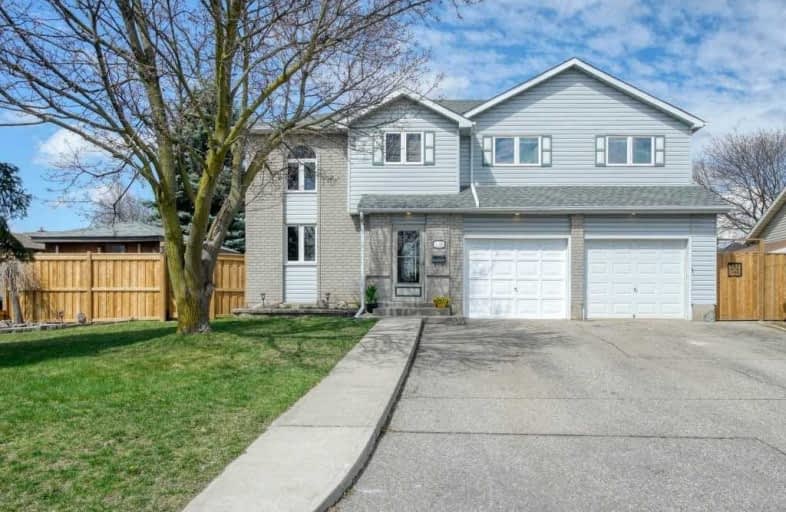Sold on Apr 19, 2021
Note: Property is not currently for sale or for rent.

-
Type: Detached
-
Style: 2-Storey
-
Size: 3000 sqft
-
Lot Size: 172 x 68 Feet
-
Age: 31-50 years
-
Taxes: $5,791 per year
-
Days on Site: 12 Days
-
Added: Apr 07, 2021 (1 week on market)
-
Updated:
-
Last Checked: 2 months ago
-
MLS®#: X5195957
-
Listed By: Royal lepage crown realty, brokerage
Welcome Home! This Pristine, Absolute Turn-Key Home Offers Something For Everyone In The Family! Whether You Are Looking For Extra Bedrooms Or Separate Spaces For Home Offices This Home Has It! With 6 Good Sized Rooms Located On The Second Floor Including The Grand Master Bedroom & Ensuite. In Addition, This Home Has A Main Floor 1 Bedroom In-Law Suite. Plus The Backyard Offers A Heated In-Ground Pool & Covered Deck.
Extras
**Interboard Listing: Cambridge Real Estate Assoc**
Property Details
Facts for 130 Barnicke Drive, Cambridge
Status
Days on Market: 12
Last Status: Sold
Sold Date: Apr 19, 2021
Closed Date: Aug 26, 2021
Expiry Date: Oct 01, 2021
Sold Price: $1,152,000
Unavailable Date: Apr 19, 2021
Input Date: Apr 15, 2021
Prior LSC: Listing with no contract changes
Property
Status: Sale
Property Type: Detached
Style: 2-Storey
Size (sq ft): 3000
Age: 31-50
Area: Cambridge
Availability Date: August
Assessment Amount: $492,000
Assessment Year: 2020
Inside
Bedrooms: 6
Bedrooms Plus: 1
Bathrooms: 4
Kitchens: 2
Rooms: 12
Den/Family Room: Yes
Air Conditioning: Central Air
Fireplace: Yes
Laundry Level: Upper
Central Vacuum: Y
Washrooms: 4
Utilities
Electricity: Yes
Gas: Yes
Cable: Yes
Telephone: Yes
Building
Basement: Finished
Heat Type: Forced Air
Heat Source: Gas
Exterior: Vinyl Siding
Water Supply: Municipal
Physically Handicapped-Equipped: N
Special Designation: Unknown
Other Structures: Garden Shed
Retirement: N
Parking
Driveway: Pvt Double
Garage Spaces: 2
Garage Type: Attached
Covered Parking Spaces: 4
Total Parking Spaces: 6
Fees
Tax Year: 2021
Tax Legal Description: Lt 24 Pl 1449 Cambridge; Cambridge
Taxes: $5,791
Highlights
Feature: Fenced Yard
Feature: Golf
Feature: Hospital
Feature: Library
Feature: Marina
Feature: Park
Land
Cross Street: Barnicke & Hubert
Municipality District: Cambridge
Fronting On: South
Parcel Number: 226360093
Pool: Inground
Sewer: Sewers
Lot Depth: 68 Feet
Lot Frontage: 172 Feet
Acres: < .50
Zoning: R4 (Low Density
Waterfront: None
Additional Media
- Virtual Tour: https://unbranded.youriguide.com/130_barnicke_dr_cambridge_on/
Rooms
Room details for 130 Barnicke Drive, Cambridge
| Type | Dimensions | Description |
|---|---|---|
| Br Main | 4.95 x 3.48 | Semi Ensuite, 3 Pc Bath |
| Den Main | 6.91 x 2.87 | |
| Dining Main | 2.39 x 4.57 | |
| Kitchen Main | 2.77 x 3.81 | |
| Kitchen Main | 3.10 x 3.66 | |
| Br 2nd | 7.09 x 6.55 | 4 Pc Ensuite, Skylight |
| 2nd Br 2nd | 3.63 x 3.20 | |
| 3rd Br 2nd | 4.24 x 3.38 | |
| 4th Br 2nd | 3.76 x 2.39 | |
| 5th Br 2nd | 4.01 x 3.28 | |
| Br 2nd | 5.16 x 3.15 | |
| Family Bsmt | 8.43 x 6.07 |
| XXXXXXXX | XXX XX, XXXX |
XXXX XXX XXXX |
$X,XXX,XXX |
| XXX XX, XXXX |
XXXXXX XXX XXXX |
$XXX,XXX |
| XXXXXXXX XXXX | XXX XX, XXXX | $1,152,000 XXX XXXX |
| XXXXXXXX XXXXXX | XXX XX, XXXX | $949,900 XXX XXXX |

Centennial (Cambridge) Public School
Elementary: PublicHillcrest Public School
Elementary: PublicSt Elizabeth Catholic Elementary School
Elementary: CatholicOur Lady of Fatima Catholic Elementary School
Elementary: CatholicWoodland Park Public School
Elementary: PublicHespeler Public School
Elementary: PublicÉSC Père-René-de-Galinée
Secondary: CatholicGlenview Park Secondary School
Secondary: PublicGalt Collegiate and Vocational Institute
Secondary: PublicPreston High School
Secondary: PublicJacob Hespeler Secondary School
Secondary: PublicSt Benedict Catholic Secondary School
Secondary: Catholic

