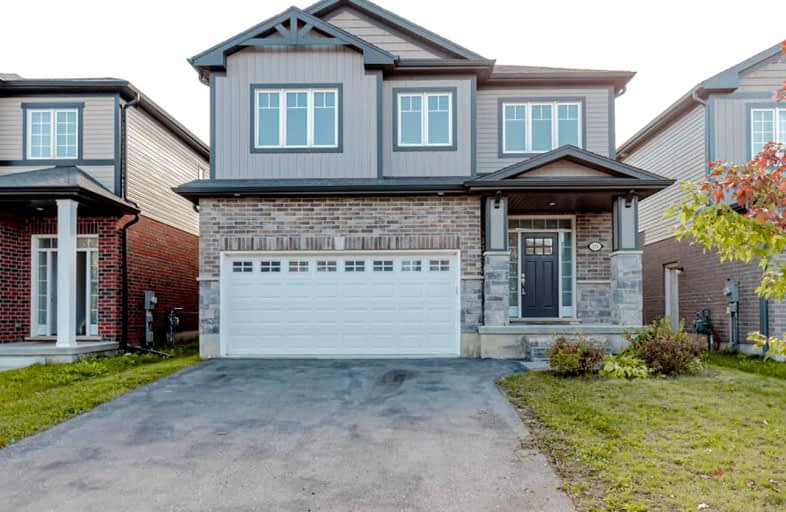Car-Dependent
- Almost all errands require a car.
8
/100
Some Transit
- Most errands require a car.
32
/100
Somewhat Bikeable
- Most errands require a car.
34
/100

St Gregory Catholic Elementary School
Elementary: Catholic
1.59 km
Blair Road Public School
Elementary: Public
2.18 km
St Andrew's Public School
Elementary: Public
2.02 km
St Augustine Catholic Elementary School
Elementary: Catholic
1.67 km
Highland Public School
Elementary: Public
1.41 km
Tait Street Public School
Elementary: Public
2.62 km
Southwood Secondary School
Secondary: Public
0.99 km
Glenview Park Secondary School
Secondary: Public
3.27 km
Galt Collegiate and Vocational Institute
Secondary: Public
2.51 km
Monsignor Doyle Catholic Secondary School
Secondary: Catholic
4.20 km
Preston High School
Secondary: Public
4.18 km
St Benedict Catholic Secondary School
Secondary: Catholic
5.27 km
-
Brown's Park
Waterloo ON 1.28km -
Willard Park
89 Beechwood Rd, Cambridge ON 1.33km -
Domm Park
55 Princess St, Cambridge ON 1.56km
-
Localcoin Bitcoin ATM - Little Short Stop
130 Cedar St, Cambridge ON N1S 1W4 1.32km -
Localcoin Bitcoin ATM - Hasty Market
5 Wellington St, Cambridge ON N1R 3Y4 2.73km -
BMO Bank of Montreal
142 Dundas St N, Cambridge ON N1R 5P1 3.91km














