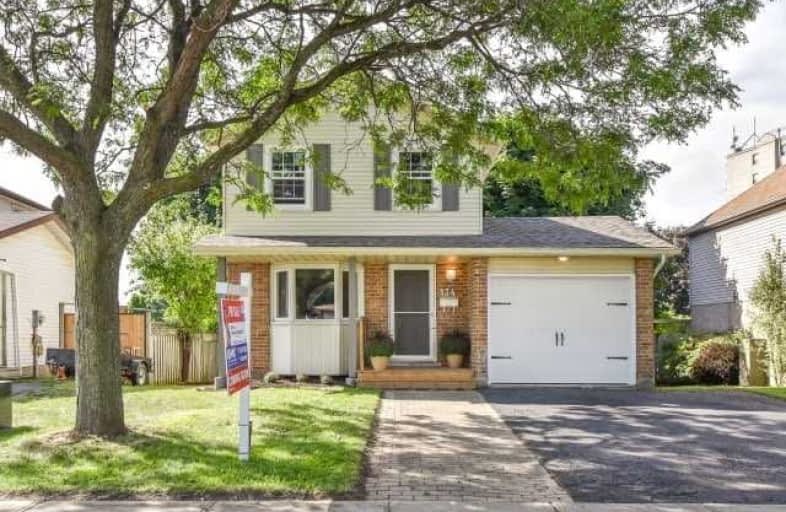Sold on Nov 03, 2017
Note: Property is not currently for sale or for rent.

-
Type: Detached
-
Style: 2-Storey
-
Size: 1100 sqft
-
Lot Size: 43.6 x 150.18 Feet
-
Age: 16-30 years
-
Taxes: $3,200 per year
-
Days on Site: 21 Days
-
Added: Sep 07, 2019 (3 weeks on market)
-
Updated:
-
Last Checked: 2 months ago
-
MLS®#: X3957906
-
Listed By: Re/max twin city realty inc., brokerage
Hespeler Location Is A Commuter's Dream!Professionally Updated 2 Storey Home Is Lcoated 2 Minutes From #401,Schools,Parks,Trails,Shopping,Arena,Fuel & Food!Custom Granite Kitchen With Stainless Appliances,Laminates,Pot Lights & Functional Penninsula For Casual Dining.Open Concept Living Room With W/O To Brand New Deck With Iron Balusters~enjoy Your Favorite Beverage Under The Shade Of Great Maple Trees In 150 Ft Deep Fenced Yard.3 Bedrooms And 2 Full Baths.Fu
Extras
Plz Schedule Through Office 519-740-3690.All Offers Must Include Sch B(Remax Twin City Clause).Kindly Providde 24 Hrs Irrevocable As Seller Travels For Work And Can Be Difficult To Locate**Interboard Listing: Cambridge R.E. Assoc**
Property Details
Facts for 134 Foxridge Drive, Cambridge
Status
Days on Market: 21
Last Status: Sold
Sold Date: Nov 03, 2017
Closed Date: Nov 30, 2017
Expiry Date: Dec 31, 2017
Sold Price: $425,000
Unavailable Date: Nov 03, 2017
Input Date: Oct 17, 2017
Prior LSC: Listing with no contract changes
Property
Status: Sale
Property Type: Detached
Style: 2-Storey
Size (sq ft): 1100
Age: 16-30
Area: Cambridge
Availability Date: Immediate
Assessment Amount: $255,250
Assessment Year: 2017
Inside
Bedrooms: 3
Bathrooms: 2
Kitchens: 1
Rooms: 6
Den/Family Room: No
Air Conditioning: Central Air
Fireplace: No
Laundry Level: Lower
Central Vacuum: N
Washrooms: 2
Utilities
Electricity: Yes
Gas: Yes
Cable: Available
Telephone: Available
Building
Basement: Finished
Basement 2: Full
Heat Type: Forced Air
Heat Source: Gas
Exterior: Brick
Exterior: Vinyl Siding
Elevator: N
UFFI: No
Energy Certificate: N
Water Supply Type: Artesian Wel
Water Supply: Municipal
Physically Handicapped-Equipped: N
Special Designation: Unknown
Retirement: N
Parking
Driveway: Pvt Double
Garage Spaces: 1
Garage Type: Attached
Covered Parking Spaces: 2
Total Parking Spaces: 3
Fees
Tax Year: 2017
Tax Legal Description: Lt 57 Pl1449 Cambridge;S/T Ws668624;Cambridge
Taxes: $3,200
Highlights
Feature: Fenced Yard
Feature: Public Transit
Feature: School
Feature: School Bus Route
Land
Cross Street: #401 To Townline To
Municipality District: Cambridge
Fronting On: North
Parcel Number: 226360219
Pool: None
Sewer: Sewers
Lot Depth: 150.18 Feet
Lot Frontage: 43.6 Feet
Acres: < .50
Zoning: Residential
Waterfront: None
Rooms
Room details for 134 Foxridge Drive, Cambridge
| Type | Dimensions | Description |
|---|---|---|
| Kitchen Main | 4.12 x 3.04 | Granite Counter, Stainless Steel Appl, Bay Window |
| Living Main | 5.14 x 4.95 | W/O To Balcony, Laminate |
| Master 2nd | 4.08 x 3.39 | |
| Br 2nd | 3.51 x 2.44 | |
| Br 2nd | 3.65 x 2.50 | |
| Bathroom 2nd | - | 4 Pc Bath |
| Rec Bsmt | 3.45 x 4.73 | |
| Bathroom Bsmt | - | 3 Pc Bath |
| Utility Bsmt | 3.07 x 4.73 |
| XXXXXXXX | XXX XX, XXXX |
XXXX XXX XXXX |
$XXX,XXX |
| XXX XX, XXXX |
XXXXXX XXX XXXX |
$XXX,XXX | |
| XXXXXXXX | XXX XX, XXXX |
XXXXXXX XXX XXXX |
|
| XXX XX, XXXX |
XXXXXX XXX XXXX |
$XXX,XXX |
| XXXXXXXX XXXX | XXX XX, XXXX | $425,000 XXX XXXX |
| XXXXXXXX XXXXXX | XXX XX, XXXX | $433,900 XXX XXXX |
| XXXXXXXX XXXXXXX | XXX XX, XXXX | XXX XXXX |
| XXXXXXXX XXXXXX | XXX XX, XXXX | $449,900 XXX XXXX |

Centennial (Cambridge) Public School
Elementary: PublicHillcrest Public School
Elementary: PublicSt Elizabeth Catholic Elementary School
Elementary: CatholicOur Lady of Fatima Catholic Elementary School
Elementary: CatholicWoodland Park Public School
Elementary: PublicHespeler Public School
Elementary: PublicSouthwood Secondary School
Secondary: PublicGlenview Park Secondary School
Secondary: PublicGalt Collegiate and Vocational Institute
Secondary: PublicPreston High School
Secondary: PublicJacob Hespeler Secondary School
Secondary: PublicSt Benedict Catholic Secondary School
Secondary: Catholic

