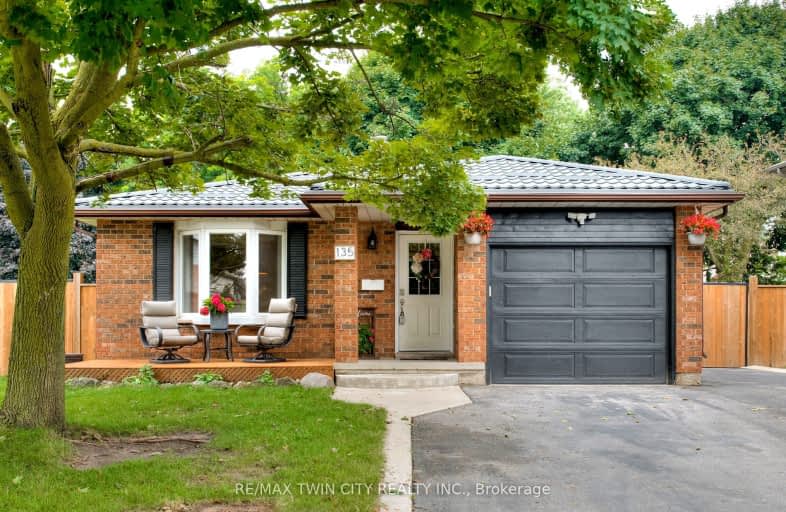Car-Dependent
- Most errands require a car.
49
/100
Some Transit
- Most errands require a car.
37
/100
Bikeable
- Some errands can be accomplished on bike.
68
/100

Centennial (Cambridge) Public School
Elementary: Public
1.19 km
Hillcrest Public School
Elementary: Public
1.92 km
St Elizabeth Catholic Elementary School
Elementary: Catholic
1.30 km
Our Lady of Fatima Catholic Elementary School
Elementary: Catholic
1.65 km
Woodland Park Public School
Elementary: Public
1.42 km
Hespeler Public School
Elementary: Public
0.27 km
Southwood Secondary School
Secondary: Public
8.02 km
Glenview Park Secondary School
Secondary: Public
8.00 km
Galt Collegiate and Vocational Institute
Secondary: Public
5.60 km
Preston High School
Secondary: Public
5.74 km
Jacob Hespeler Secondary School
Secondary: Public
0.97 km
St Benedict Catholic Secondary School
Secondary: Catholic
2.91 km
-
Winston Blvd Woodlot
374 Winston Blvd, Cambridge ON N3C 3C5 0.47km -
Little Riverside Park
Waterloo ON 1.75km -
Mill Race Park
36 Water St N (At Park Hill Rd), Cambridge ON N1R 3B1 3.34km
-
TD Bank Financial Group
209 Pinebush Rd, Cambridge ON N1R 7H8 0.84km -
HODL Bitcoin ATM - Hespeler Convenience
48 Queen St E, Cambridge ON N3C 2A8 1.51km -
BMO Bank of Montreal
600 Hespeler Rd, Waterloo ON N1R 8H2 2.47km














