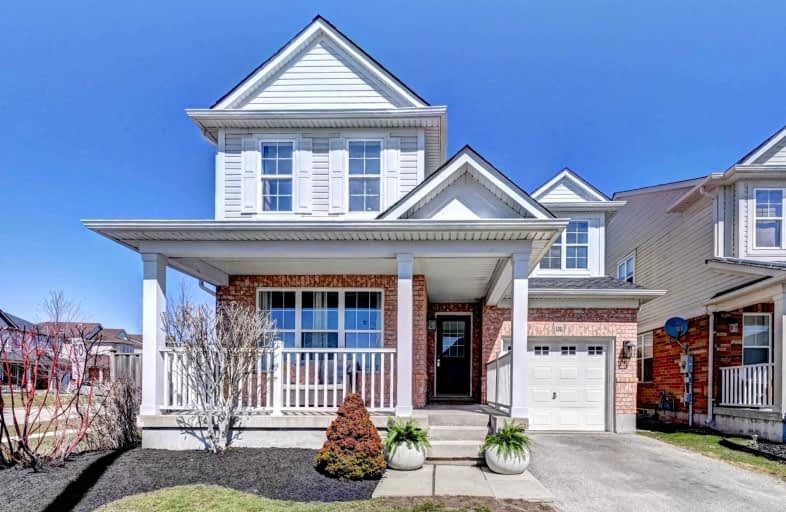
St Margaret Catholic Elementary School
Elementary: Catholic
2.45 km
St Elizabeth Catholic Elementary School
Elementary: Catholic
2.30 km
Saginaw Public School
Elementary: Public
1.53 km
Woodland Park Public School
Elementary: Public
2.61 km
St. Teresa of Calcutta Catholic Elementary School
Elementary: Catholic
1.96 km
Clemens Mill Public School
Elementary: Public
2.20 km
Southwood Secondary School
Secondary: Public
7.83 km
Glenview Park Secondary School
Secondary: Public
7.12 km
Galt Collegiate and Vocational Institute
Secondary: Public
5.26 km
Monsignor Doyle Catholic Secondary School
Secondary: Catholic
7.53 km
Jacob Hespeler Secondary School
Secondary: Public
3.14 km
St Benedict Catholic Secondary School
Secondary: Catholic
2.37 km














