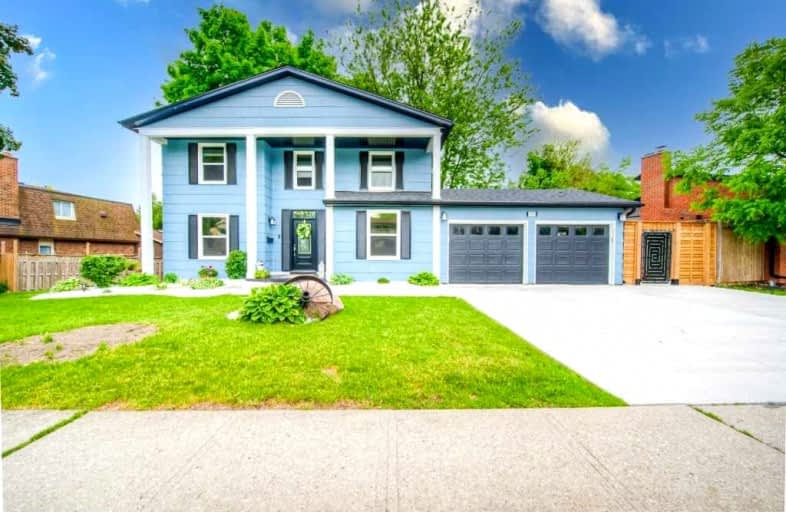
St Francis Catholic Elementary School
Elementary: Catholic
2.29 km
St Gregory Catholic Elementary School
Elementary: Catholic
1.08 km
Central Public School
Elementary: Public
2.56 km
St Andrew's Public School
Elementary: Public
1.38 km
Highland Public School
Elementary: Public
1.89 km
Tait Street Public School
Elementary: Public
0.66 km
Southwood Secondary School
Secondary: Public
1.13 km
Glenview Park Secondary School
Secondary: Public
2.06 km
Galt Collegiate and Vocational Institute
Secondary: Public
3.30 km
Monsignor Doyle Catholic Secondary School
Secondary: Catholic
2.72 km
Preston High School
Secondary: Public
6.26 km
St Benedict Catholic Secondary School
Secondary: Catholic
6.21 km














