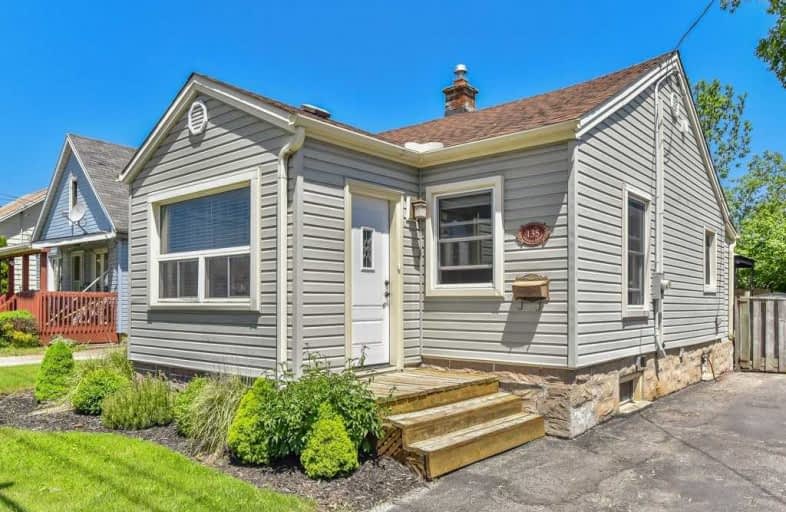Sold on Jul 03, 2019
Note: Property is not currently for sale or for rent.

-
Type: Detached
-
Style: Bungalow
-
Size: 700 sqft
-
Lot Size: 40 x 110 Feet
-
Age: 31-50 years
-
Taxes: $2,274 per year
-
Days on Site: 23 Days
-
Added: Sep 07, 2019 (3 weeks on market)
-
Updated:
-
Last Checked: 3 months ago
-
MLS®#: X4480967
-
Listed By: Rego realty inc., brokerage
Perfect For First Time Home Buyers Or Investors, This Charming Home Is Situated On A 110 Ft. Lot Within Walking Distance To Schools, Grocery Stores, Restaurants, Parks And More! Walk Into The Carpet-Free Home, Beginning In The Contemporary Foyer That's Boasting With Natural Light. Through French Doors, You Are Lead Into The Stylish Living Room, Featuring Wainscoting And Dark Hardwood Flooring That Continues Throughout The Home.
Extras
Enjoy Entertaining In The Oversized Eat-In Kitchen With Built-In Appliances As Well As Access To The Wonderful Backyard. Soak Up The Sun On The Custom-Built Deck That Steps Down To Greenery For Your Summer Bbq's!
Property Details
Facts for 135 Norfolk Avenue, Cambridge
Status
Days on Market: 23
Last Status: Sold
Sold Date: Jul 03, 2019
Closed Date: Aug 01, 2019
Expiry Date: Sep 10, 2019
Sold Price: $371,900
Unavailable Date: Jul 03, 2019
Input Date: Jun 10, 2019
Property
Status: Sale
Property Type: Detached
Style: Bungalow
Size (sq ft): 700
Age: 31-50
Area: Cambridge
Availability Date: Flexible
Assessment Amount: $206,323
Assessment Year: 2019
Inside
Bedrooms: 2
Bathrooms: 1
Kitchens: 1
Rooms: 5
Den/Family Room: Yes
Air Conditioning: Central Air
Fireplace: No
Washrooms: 1
Building
Basement: Full
Basement 2: Part Fin
Heat Type: Forced Air
Heat Source: Gas
Exterior: Vinyl Siding
Water Supply: Municipal
Special Designation: Unknown
Parking
Driveway: Private
Garage Type: None
Covered Parking Spaces: 2
Total Parking Spaces: 2
Fees
Tax Year: 2019
Tax Legal Description: Lt 108 Pl 225 Cambridge; Cambridge
Taxes: $2,274
Highlights
Feature: Hospital
Feature: Park
Feature: School
Land
Cross Street: Brock Hespeler Rd An
Municipality District: Cambridge
Fronting On: South
Parcel Number: 038110076
Pool: None
Sewer: Sewers
Lot Depth: 110 Feet
Lot Frontage: 40 Feet
Acres: < .50
Zoning: Res
Additional Media
- Virtual Tour: https://unbranded.youriguide.com/135_norfolk_ave_cambridge_on
Rooms
Room details for 135 Norfolk Avenue, Cambridge
| Type | Dimensions | Description |
|---|---|---|
| Bathroom Main | 1.50 x 2.64 | 4 Pc Bath |
| Br Main | 3.58 x 3.02 | |
| Kitchen Main | 3.25 x 4.17 | |
| Living Main | 3.58 x 4.72 | |
| Master Main | 2.92 x 2.46 | |
| Laundry Bsmt | 3.35 x 2.24 | |
| Rec Bsmt | 3.40 x 6.88 | |
| Other Bsmt | 3.23 x 2.13 | |
| Utility Bsmt | 3.35 x 2.29 |
| XXXXXXXX | XXX XX, XXXX |
XXXX XXX XXXX |
$XXX,XXX |
| XXX XX, XXXX |
XXXXXX XXX XXXX |
$XXX,XXX |
| XXXXXXXX XXXX | XXX XX, XXXX | $371,900 XXX XXXX |
| XXXXXXXX XXXXXX | XXX XX, XXXX | $375,000 XXX XXXX |

St Peter Catholic Elementary School
Elementary: CatholicCentral Public School
Elementary: PublicManchester Public School
Elementary: PublicElgin Street Public School
Elementary: PublicSt Anne Catholic Elementary School
Elementary: CatholicAvenue Road Public School
Elementary: PublicSouthwood Secondary School
Secondary: PublicGlenview Park Secondary School
Secondary: PublicGalt Collegiate and Vocational Institute
Secondary: PublicMonsignor Doyle Catholic Secondary School
Secondary: CatholicJacob Hespeler Secondary School
Secondary: PublicSt Benedict Catholic Secondary School
Secondary: Catholic

