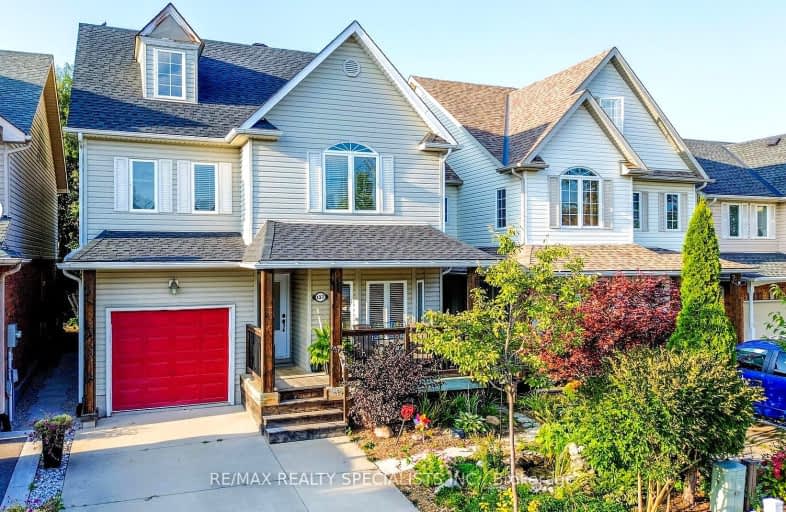
Video Tour
Car-Dependent
- Most errands require a car.
32
/100
Some Transit
- Most errands require a car.
34
/100
Somewhat Bikeable
- Most errands require a car.
40
/100

Hillcrest Public School
Elementary: Public
0.42 km
St Gabriel Catholic Elementary School
Elementary: Catholic
1.60 km
St Elizabeth Catholic Elementary School
Elementary: Catholic
0.97 km
Our Lady of Fatima Catholic Elementary School
Elementary: Catholic
0.38 km
Woodland Park Public School
Elementary: Public
0.68 km
Hespeler Public School
Elementary: Public
1.73 km
ÉSC Père-René-de-Galinée
Secondary: Catholic
7.04 km
Glenview Park Secondary School
Secondary: Public
9.87 km
Galt Collegiate and Vocational Institute
Secondary: Public
7.54 km
Preston High School
Secondary: Public
7.43 km
Jacob Hespeler Secondary School
Secondary: Public
2.55 km
St Benedict Catholic Secondary School
Secondary: Catholic
4.74 km
-
Witmer Park
Cambridge ON 3.42km -
Playfit Kids Club
366 Hespeler Rd, Cambridge ON N1R 6J6 5.3km -
Riverside Park
147 King St W (Eagle St. S.), Cambridge ON N3H 1B5 6.92km
-
TD Canada Trust ATM
180 Holiday Inn Dr, Cambridge ON N3C 1Z4 3km -
CIBC
395 Hespeler Rd (at Cambridge Mall), Cambridge ON N1R 6J1 5.04km -
Continental Currency Exchange
355 Hespeler Rd (Cambridge Centre), Cambridge ON N1R 6B3 5.07km




