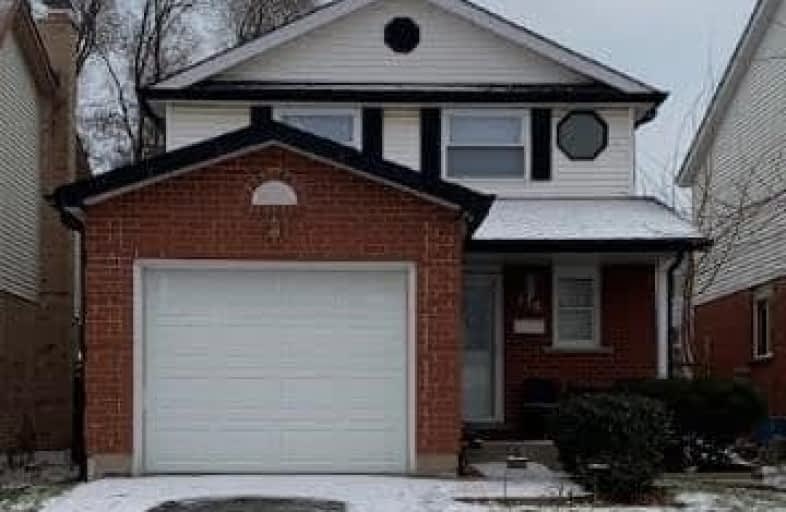
Christ The King Catholic Elementary School
Elementary: Catholic
0.41 km
St Peter Catholic Elementary School
Elementary: Catholic
1.49 km
St Margaret Catholic Elementary School
Elementary: Catholic
0.96 km
Elgin Street Public School
Elementary: Public
0.67 km
Avenue Road Public School
Elementary: Public
1.33 km
Clemens Mill Public School
Elementary: Public
1.42 km
Southwood Secondary School
Secondary: Public
5.09 km
Glenview Park Secondary School
Secondary: Public
5.00 km
Galt Collegiate and Vocational Institute
Secondary: Public
2.59 km
Monsignor Doyle Catholic Secondary School
Secondary: Catholic
5.69 km
Jacob Hespeler Secondary School
Secondary: Public
3.00 km
St Benedict Catholic Secondary School
Secondary: Catholic
0.67 km



