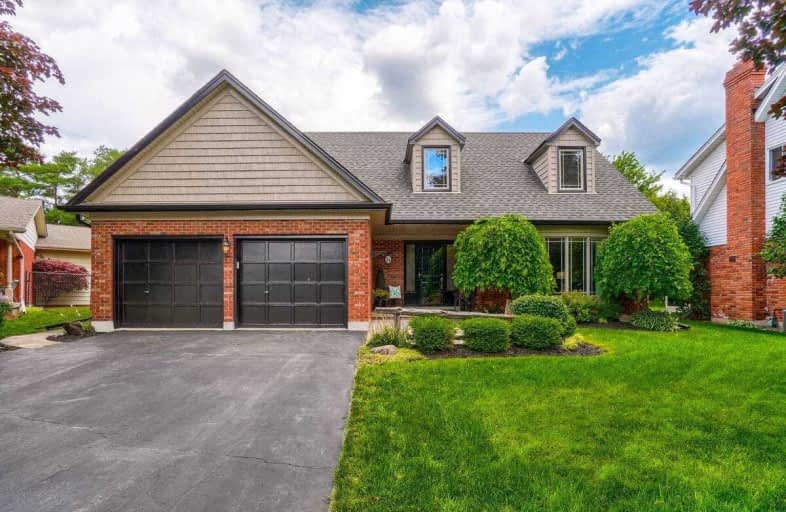
St Gregory Catholic Elementary School
Elementary: Catholic
0.75 km
Blair Road Public School
Elementary: Public
2.80 km
St Andrew's Public School
Elementary: Public
1.26 km
St Augustine Catholic Elementary School
Elementary: Catholic
2.46 km
Highland Public School
Elementary: Public
1.29 km
Tait Street Public School
Elementary: Public
1.43 km
Southwood Secondary School
Secondary: Public
0.24 km
Glenview Park Secondary School
Secondary: Public
2.38 km
Galt Collegiate and Vocational Institute
Secondary: Public
2.75 km
Monsignor Doyle Catholic Secondary School
Secondary: Catholic
3.22 km
Preston High School
Secondary: Public
5.36 km
St Benedict Catholic Secondary School
Secondary: Catholic
5.68 km














