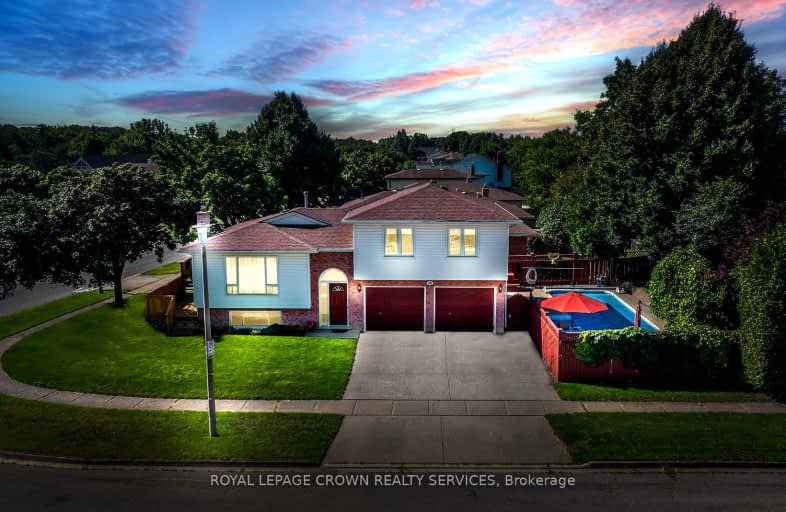Car-Dependent
- Most errands require a car.
42
/100
Some Transit
- Most errands require a car.
35
/100
Bikeable
- Some errands can be accomplished on bike.
50
/100

St Gregory Catholic Elementary School
Elementary: Catholic
0.62 km
Blair Road Public School
Elementary: Public
2.69 km
St Andrew's Public School
Elementary: Public
1.14 km
St Augustine Catholic Elementary School
Elementary: Catholic
2.37 km
Highland Public School
Elementary: Public
1.16 km
Tait Street Public School
Elementary: Public
1.42 km
Southwood Secondary School
Secondary: Public
0.22 km
Glenview Park Secondary School
Secondary: Public
2.28 km
Galt Collegiate and Vocational Institute
Secondary: Public
2.62 km
Monsignor Doyle Catholic Secondary School
Secondary: Catholic
3.14 km
Preston High School
Secondary: Public
5.34 km
St Benedict Catholic Secondary School
Secondary: Catholic
5.55 km














