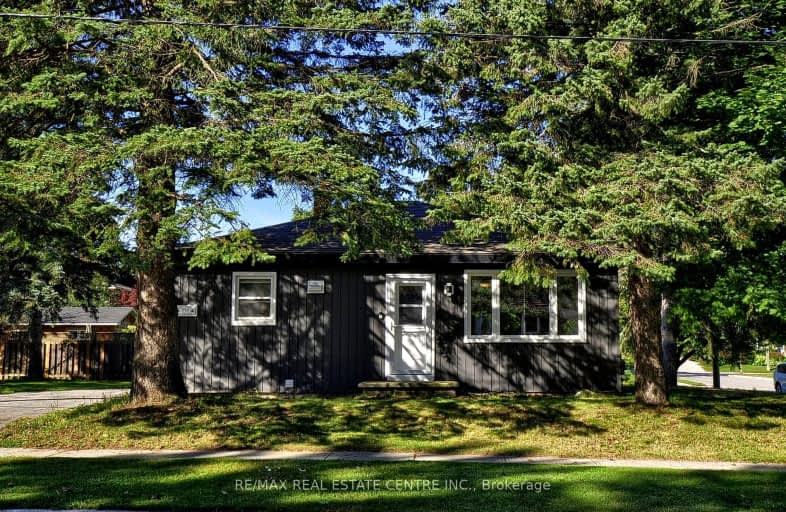Somewhat Walkable
- Some errands can be accomplished on foot.
64
/100
Some Transit
- Most errands require a car.
35
/100
Bikeable
- Some errands can be accomplished on bike.
54
/100

Centennial (Cambridge) Public School
Elementary: Public
0.18 km
Hillcrest Public School
Elementary: Public
1.84 km
St Gabriel Catholic Elementary School
Elementary: Catholic
2.10 km
Our Lady of Fatima Catholic Elementary School
Elementary: Catholic
1.71 km
Hespeler Public School
Elementary: Public
0.89 km
Silverheights Public School
Elementary: Public
2.11 km
ÉSC Père-René-de-Galinée
Secondary: Catholic
5.32 km
Southwood Secondary School
Secondary: Public
8.28 km
Galt Collegiate and Vocational Institute
Secondary: Public
6.01 km
Preston High School
Secondary: Public
5.34 km
Jacob Hespeler Secondary School
Secondary: Public
0.59 km
St Benedict Catholic Secondary School
Secondary: Catholic
3.61 km
-
W.S. McVittie Park
55 Shamrock St, Cambridge ON 0.7km -
Woodland Park
Cambridge ON 1.06km -
Hespeler Optimist Park
640 Ellis Rd, Cambridge ON N3C 3X8 1.87km
-
Penny Wrightly - Mortgage Broker
580 Hespeler Rd, Cambridge ON N1R 6J8 2.41km -
President's Choice Financial ATM
400 Conestoga Blvd, Cambridge ON N1R 7L7 3.22km -
BMO Bank of Montreal
807 King St E (at Church St S), Cambridge ON N3H 3P1 4.52km






