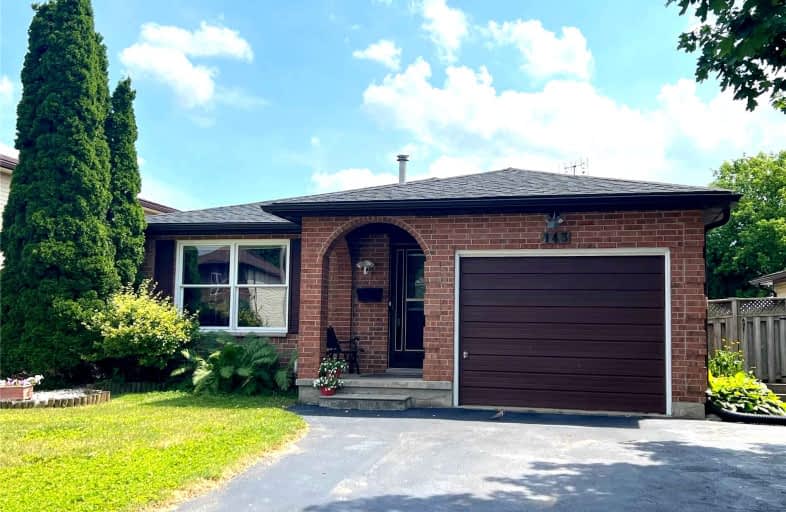
Centennial (Cambridge) Public School
Elementary: Public
0.87 km
Hillcrest Public School
Elementary: Public
1.96 km
St Elizabeth Catholic Elementary School
Elementary: Catholic
1.54 km
Our Lady of Fatima Catholic Elementary School
Elementary: Catholic
1.72 km
Woodland Park Public School
Elementary: Public
1.61 km
Hespeler Public School
Elementary: Public
0.38 km
ÉSC Père-René-de-Galinée
Secondary: Catholic
5.89 km
Glenview Park Secondary School
Secondary: Public
8.06 km
Galt Collegiate and Vocational Institute
Secondary: Public
5.59 km
Preston High School
Secondary: Public
5.48 km
Jacob Hespeler Secondary School
Secondary: Public
0.64 km
St Benedict Catholic Secondary School
Secondary: Catholic
3.02 km














