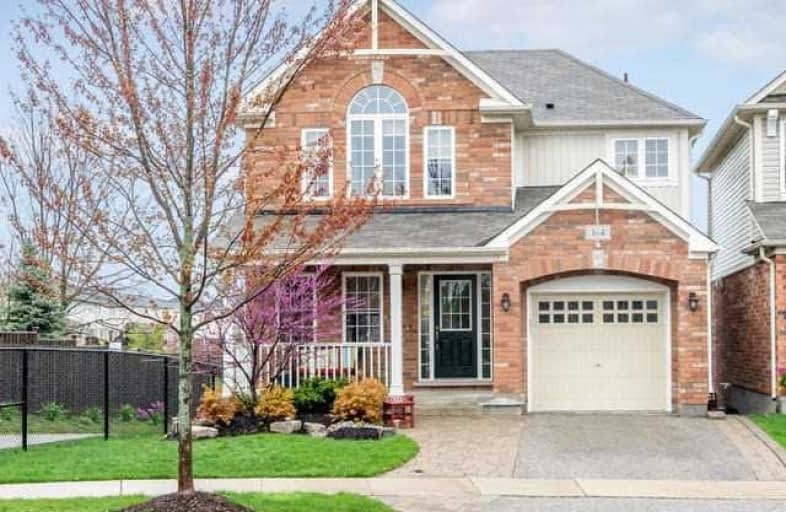
Centennial (Cambridge) Public School
Elementary: Public
2.45 km
Hillcrest Public School
Elementary: Public
1.49 km
St Gabriel Catholic Elementary School
Elementary: Catholic
0.38 km
Our Lady of Fatima Catholic Elementary School
Elementary: Catholic
1.81 km
Woodland Park Public School
Elementary: Public
2.38 km
Silverheights Public School
Elementary: Public
0.38 km
ÉSC Père-René-de-Galinée
Secondary: Catholic
5.97 km
Southwood Secondary School
Secondary: Public
10.74 km
Galt Collegiate and Vocational Institute
Secondary: Public
8.48 km
Preston High School
Secondary: Public
7.32 km
Jacob Hespeler Secondary School
Secondary: Public
3.06 km
St Benedict Catholic Secondary School
Secondary: Catholic
5.96 km






