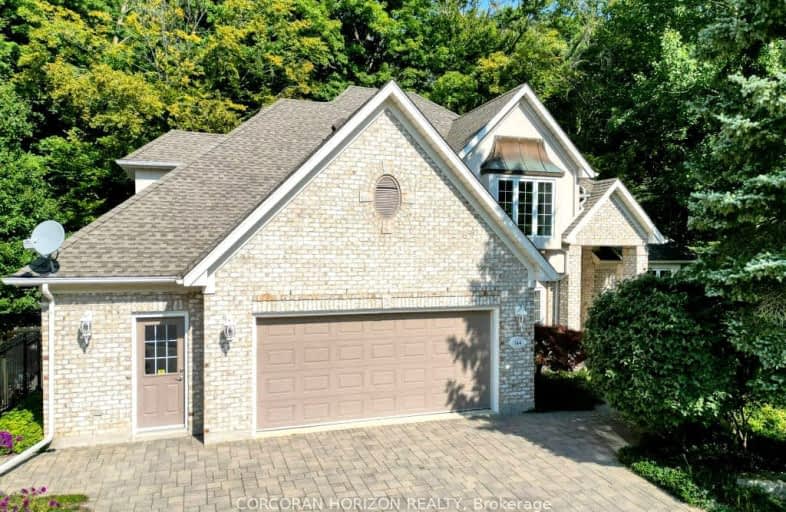Car-Dependent
- Most errands require a car.
49
/100
Some Transit
- Most errands require a car.
40
/100
Somewhat Bikeable
- Most errands require a car.
38
/100

St Gregory Catholic Elementary School
Elementary: Catholic
0.94 km
Blair Road Public School
Elementary: Public
1.59 km
St Andrew's Public School
Elementary: Public
1.12 km
St Augustine Catholic Elementary School
Elementary: Catholic
1.36 km
Highland Public School
Elementary: Public
0.26 km
Tait Street Public School
Elementary: Public
2.20 km
Southwood Secondary School
Secondary: Public
1.04 km
Glenview Park Secondary School
Secondary: Public
2.31 km
Galt Collegiate and Vocational Institute
Secondary: Public
1.54 km
Monsignor Doyle Catholic Secondary School
Secondary: Catholic
3.28 km
Preston High School
Secondary: Public
4.64 km
St Benedict Catholic Secondary School
Secondary: Catholic
4.46 km
-
Gail Street Park
Waterloo ON 2.82km -
Elgin Street Park
100 ELGIN St (Franklin) 4.29km -
Riverside Park
147 King St W (Eagle St. S.), Cambridge ON N3H 1B5 5.55km
-
CIBC
11 Main St, Cambridge ON N1R 1V5 1.21km -
Scotiabank
72 Main St (Ainslie), Cambridge ON N1R 1V7 1.38km -
BMO Bank of Montreal
142 Dundas St N, Cambridge ON N1R 5P1 2.74km







