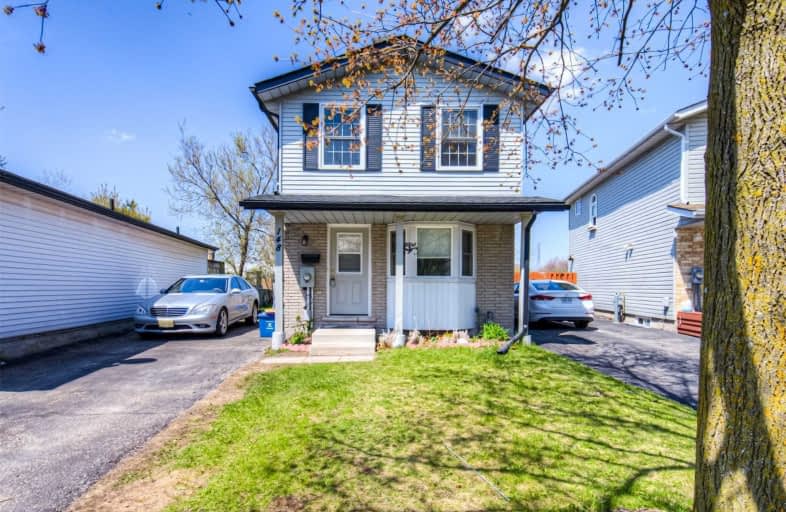
Video Tour

Christ The King Catholic Elementary School
Elementary: Catholic
0.44 km
St Peter Catholic Elementary School
Elementary: Catholic
0.77 km
St Margaret Catholic Elementary School
Elementary: Catholic
1.19 km
Manchester Public School
Elementary: Public
1.54 km
Elgin Street Public School
Elementary: Public
0.11 km
Avenue Road Public School
Elementary: Public
0.60 km
Southwood Secondary School
Secondary: Public
4.38 km
Glenview Park Secondary School
Secondary: Public
4.29 km
Galt Collegiate and Vocational Institute
Secondary: Public
1.86 km
Monsignor Doyle Catholic Secondary School
Secondary: Catholic
5.01 km
Jacob Hespeler Secondary School
Secondary: Public
3.69 km
St Benedict Catholic Secondary School
Secondary: Catholic
1.15 km













