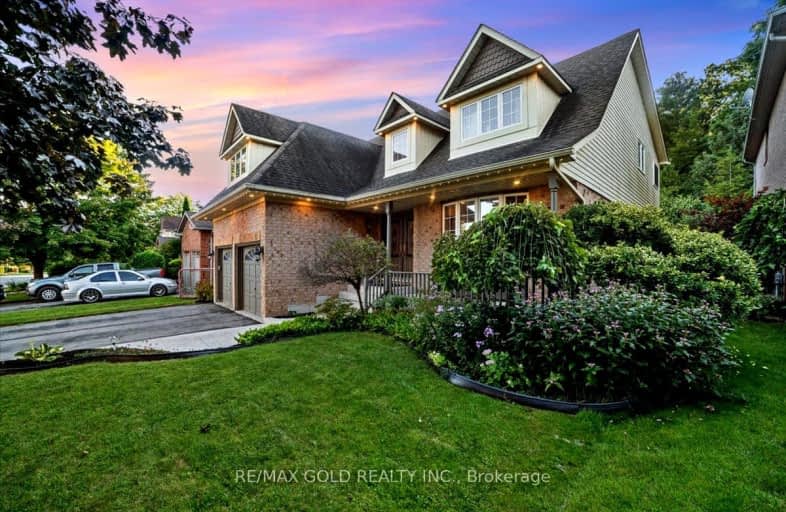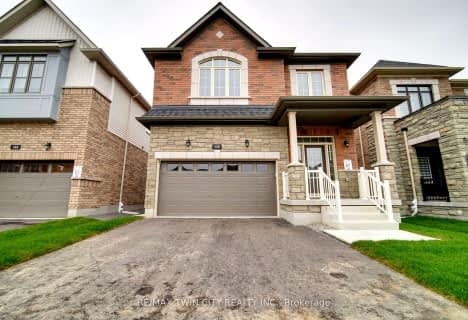Car-Dependent
- Almost all errands require a car.
20
/100
Some Transit
- Most errands require a car.
32
/100
Somewhat Bikeable
- Most errands require a car.
46
/100

Christ The King Catholic Elementary School
Elementary: Catholic
2.41 km
St Margaret Catholic Elementary School
Elementary: Catholic
1.60 km
Saginaw Public School
Elementary: Public
0.37 km
St Anne Catholic Elementary School
Elementary: Catholic
3.25 km
St. Teresa of Calcutta Catholic Elementary School
Elementary: Catholic
0.62 km
Clemens Mill Public School
Elementary: Public
1.13 km
Southwood Secondary School
Secondary: Public
6.53 km
Glenview Park Secondary School
Secondary: Public
5.42 km
Galt Collegiate and Vocational Institute
Secondary: Public
4.03 km
Monsignor Doyle Catholic Secondary School
Secondary: Catholic
5.73 km
Jacob Hespeler Secondary School
Secondary: Public
4.36 km
St Benedict Catholic Secondary School
Secondary: Catholic
1.88 km
-
Clyde Park
Village Rd (Langford Dr), Clyde ON 3.9km -
Clyde Park Tour de Grand Aid Station
Village Rd (Clyde Rd), Clyde ON 4.55km -
W.S. McVittie Park
55 Shamrock St, Cambridge ON 5.05km
-
Continental Currency Exchange
355 Hespeler Rd (Cambridge Centre), Cambridge ON N1R 6B3 3.4km -
Grand River Credit Union
385 Hespeler Rd, Cambridge ON N1R 6J1 3.57km -
CIBC
75 Dundas St N (Main Street), Cambridge ON N1R 6G5 3.62km














