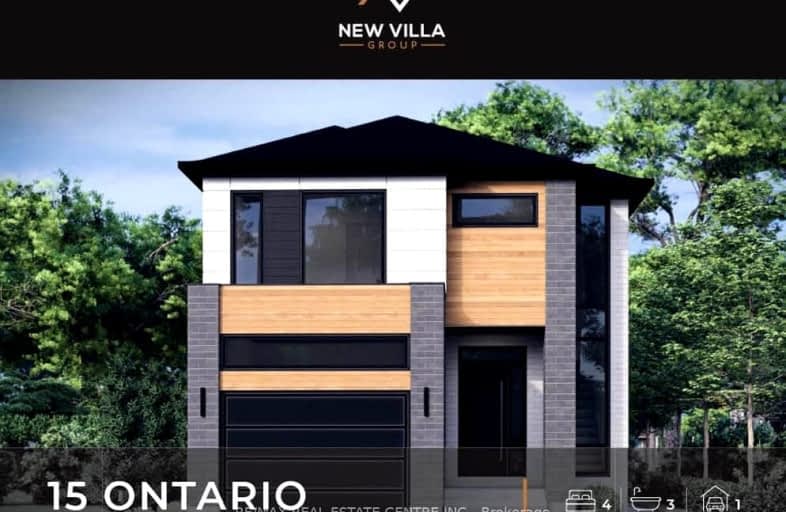Car-Dependent
- Most errands require a car.
38
/100
Some Transit
- Most errands require a car.
35
/100
Bikeable
- Some errands can be accomplished on bike.
62
/100

Hillcrest Public School
Elementary: Public
0.51 km
St Gabriel Catholic Elementary School
Elementary: Catholic
1.57 km
St Elizabeth Catholic Elementary School
Elementary: Catholic
0.81 km
Our Lady of Fatima Catholic Elementary School
Elementary: Catholic
0.23 km
Woodland Park Public School
Elementary: Public
0.55 km
Hespeler Public School
Elementary: Public
1.17 km
ÉSC Père-René-de-Galinée
Secondary: Catholic
6.58 km
Glenview Park Secondary School
Secondary: Public
9.40 km
Galt Collegiate and Vocational Institute
Secondary: Public
7.02 km
Preston High School
Secondary: Public
6.83 km
Jacob Hespeler Secondary School
Secondary: Public
1.96 km
St Benedict Catholic Secondary School
Secondary: Catholic
4.28 km
-
Dumfries Conservation Area
Dunbar Rd, Cambridge ON 5.33km -
Civic Park
Cambridge ON 5.7km -
Riverside Park
147 King St W (Eagle St. S.), Cambridge ON N3H 1B5 6.35km
-
CIBC Cash Dispenser
900 Jamieson Pky, Cambridge ON N3C 4N6 1.49km -
RBC Royal Bank
100 Jamieson Pky (Franklin Blvd.), Cambridge ON N3C 4B3 1.57km -
TD Bank Financial Group
960 Franklin Blvd, Cambridge ON N1R 8R3 4.37km






