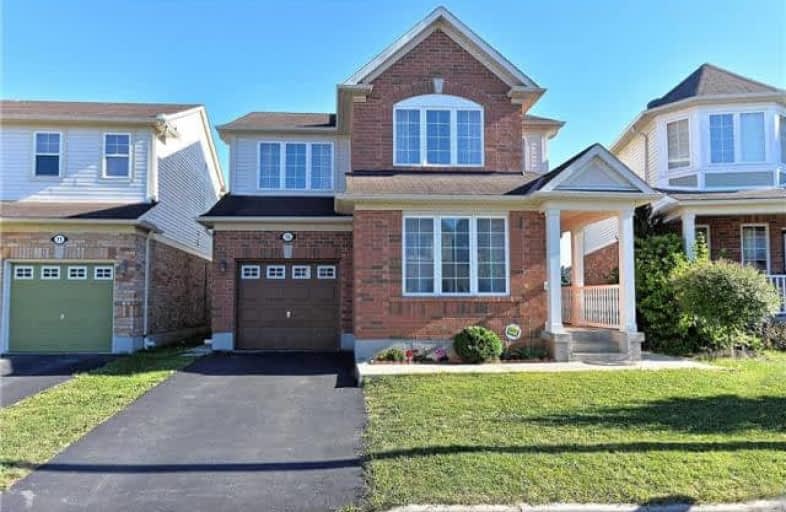Sold on Jul 26, 2018
Note: Property is not currently for sale or for rent.

-
Type: Detached
-
Style: 2-Storey
-
Size: 1500 sqft
-
Lot Size: 33.68 x 87 Feet
-
Age: 6-15 years
-
Taxes: $4,109 per year
-
Days on Site: 14 Days
-
Added: Sep 07, 2019 (2 weeks on market)
-
Updated:
-
Last Checked: 2 months ago
-
MLS®#: X4190490
-
Listed By: Re/max realty specialists inc., brokerage
This Gorgeous & Bright App. 1900 S.F. Mattamy Home, 4 + 1 Br And 3 Bath In A Upper Country Club Area. Open Concept With Sep.Living Room And A Gorgeous Family Room With Walkout To Patio. Upgraded Kitchen With New Quartz Counters And Custom Backsplash. H/W On Main Flr & 2nd Flr Hallway, 4 Lrg Sized Br And 2 Washrooms On 2nd Flr. Finished Bsmt With 1 Bedroom. Close To Transit, Highways, Shopping & All Conveniences. Tremendous Value - This Home Will Go Fast!
Extras
Ss Fridge, Ss Stove, Ss Dishwasher, Washer & Dryer, Water Softener, Central Air Conditioner And Humidifer. 2 Additional Car Parking On Driveway.All Window Coverings & All Electrical Fixtures.
Property Details
Facts for 15 Redstart Drive, Cambridge
Status
Days on Market: 14
Last Status: Sold
Sold Date: Jul 26, 2018
Closed Date: Sep 14, 2018
Expiry Date: Oct 31, 2018
Sold Price: $566,000
Unavailable Date: Jul 26, 2018
Input Date: Jul 13, 2018
Property
Status: Sale
Property Type: Detached
Style: 2-Storey
Size (sq ft): 1500
Age: 6-15
Area: Cambridge
Availability Date: Tbd
Inside
Bedrooms: 4
Bedrooms Plus: 1
Bathrooms: 3
Kitchens: 1
Rooms: 8
Den/Family Room: Yes
Air Conditioning: Central Air
Fireplace: No
Washrooms: 3
Building
Basement: Full
Heat Type: Forced Air
Heat Source: Gas
Exterior: Brick
Exterior: Vinyl Siding
Water Supply: Municipal
Special Designation: Unknown
Parking
Driveway: Private
Garage Spaces: 1
Garage Type: Attached
Covered Parking Spaces: 2
Total Parking Spaces: 3
Fees
Tax Year: 2018
Tax Legal Description: Lot 82, Plan 58M-389
Taxes: $4,109
Highlights
Feature: Library
Feature: Park
Feature: Place Of Worship
Feature: Rec Centre
Feature: School
Feature: School Bus Route
Land
Cross Street: Garth Massey Drive/A
Municipality District: Cambridge
Fronting On: North
Parcel Number: 037963398
Pool: None
Sewer: Sewers
Lot Depth: 87 Feet
Lot Frontage: 33.68 Feet
Lot Irregularities: Irregular
Acres: < .50
Rooms
Room details for 15 Redstart Drive, Cambridge
| Type | Dimensions | Description |
|---|---|---|
| Living Main | 5.88 x 3.20 | Hardwood Floor, Window |
| Kitchen Main | 3.65 x 4.93 | Tile Floor, Eat-In Kitchen |
| Family Main | 4.48 x 4.42 | Hardwood Floor, Large Window, Open Concept |
| Master 2nd | 4.84 x 4.45 | Broadloom, 4 Pc Ensuite, W/I Closet |
| Br 2nd | 3.32 x 3.62 | Broadloom, Window, Closet |
| Br 2nd | 3.04 x 3.35 | Broadloom, Window, Closet |
| Br 2nd | 3.14 x 4.26 | Broadloom, Window, Closet |
| Br Bsmt | - |
| XXXXXXXX | XXX XX, XXXX |
XXXX XXX XXXX |
$XXX,XXX |
| XXX XX, XXXX |
XXXXXX XXX XXXX |
$XXX,XXX | |
| XXXXXXXX | XXX XX, XXXX |
XXXXXXX XXX XXXX |
|
| XXX XX, XXXX |
XXXXXX XXX XXXX |
$XXX,XXX | |
| XXXXXXXX | XXX XX, XXXX |
XXXXXXX XXX XXXX |
|
| XXX XX, XXXX |
XXXXXX XXX XXXX |
$XXX,XXX | |
| XXXXXXXX | XXX XX, XXXX |
XXXXXXX XXX XXXX |
|
| XXX XX, XXXX |
XXXXXX XXX XXXX |
$XXX,XXX | |
| XXXXXXXX | XXX XX, XXXX |
XXXXXXX XXX XXXX |
|
| XXX XX, XXXX |
XXXXXX XXX XXXX |
$XXX,XXX |
| XXXXXXXX XXXX | XXX XX, XXXX | $566,000 XXX XXXX |
| XXXXXXXX XXXXXX | XXX XX, XXXX | $569,000 XXX XXXX |
| XXXXXXXX XXXXXXX | XXX XX, XXXX | XXX XXXX |
| XXXXXXXX XXXXXX | XXX XX, XXXX | $574,900 XXX XXXX |
| XXXXXXXX XXXXXXX | XXX XX, XXXX | XXX XXXX |
| XXXXXXXX XXXXXX | XXX XX, XXXX | $574,900 XXX XXXX |
| XXXXXXXX XXXXXXX | XXX XX, XXXX | XXX XXXX |
| XXXXXXXX XXXXXX | XXX XX, XXXX | $578,900 XXX XXXX |
| XXXXXXXX XXXXXXX | XXX XX, XXXX | XXX XXXX |
| XXXXXXXX XXXXXX | XXX XX, XXXX | $579,900 XXX XXXX |

St Margaret Catholic Elementary School
Elementary: CatholicSt Elizabeth Catholic Elementary School
Elementary: CatholicSaginaw Public School
Elementary: PublicWoodland Park Public School
Elementary: PublicSt. Teresa of Calcutta Catholic Elementary School
Elementary: CatholicClemens Mill Public School
Elementary: PublicSouthwood Secondary School
Secondary: PublicGlenview Park Secondary School
Secondary: PublicGalt Collegiate and Vocational Institute
Secondary: PublicMonsignor Doyle Catholic Secondary School
Secondary: CatholicJacob Hespeler Secondary School
Secondary: PublicSt Benedict Catholic Secondary School
Secondary: Catholic- 2 bath
- 4 bed
- 2000 sqft
58 Keffer Street, Cambridge, Ontario • N3C 1N5 • Cambridge
- 2 bath
- 4 bed
168 Winston Boulevard, Cambridge, Ontario • N3C 1M2 • Cambridge




