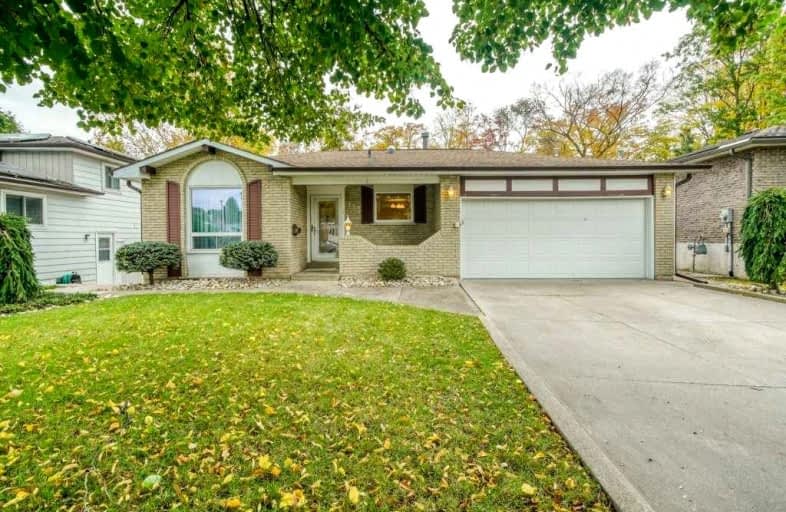
Centennial (Cambridge) Public School
Elementary: Public
1.25 km
Hillcrest Public School
Elementary: Public
1.30 km
St Elizabeth Catholic Elementary School
Elementary: Catholic
0.81 km
Our Lady of Fatima Catholic Elementary School
Elementary: Catholic
1.02 km
Woodland Park Public School
Elementary: Public
0.84 km
Hespeler Public School
Elementary: Public
0.40 km
ÉSC Père-René-de-Galinée
Secondary: Catholic
6.40 km
Glenview Park Secondary School
Secondary: Public
8.61 km
Galt Collegiate and Vocational Institute
Secondary: Public
6.23 km
Preston High School
Secondary: Public
6.24 km
Jacob Hespeler Secondary School
Secondary: Public
1.35 km
St Benedict Catholic Secondary School
Secondary: Catholic
3.50 km





