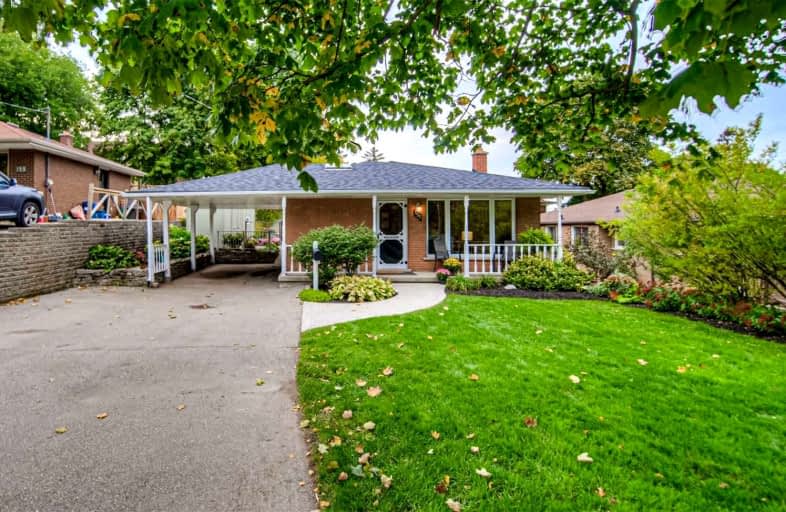
Hillcrest Public School
Elementary: Public
0.22 km
St Gabriel Catholic Elementary School
Elementary: Catholic
1.10 km
St Elizabeth Catholic Elementary School
Elementary: Catholic
1.27 km
Our Lady of Fatima Catholic Elementary School
Elementary: Catholic
0.41 km
Woodland Park Public School
Elementary: Public
0.98 km
Silverheights Public School
Elementary: Public
1.25 km
ÉSC Père-René-de-Galinée
Secondary: Catholic
6.43 km
Glenview Park Secondary School
Secondary: Public
9.83 km
Galt Collegiate and Vocational Institute
Secondary: Public
7.41 km
Preston High School
Secondary: Public
6.97 km
Jacob Hespeler Secondary School
Secondary: Public
2.18 km
St Benedict Catholic Secondary School
Secondary: Catholic
4.73 km











