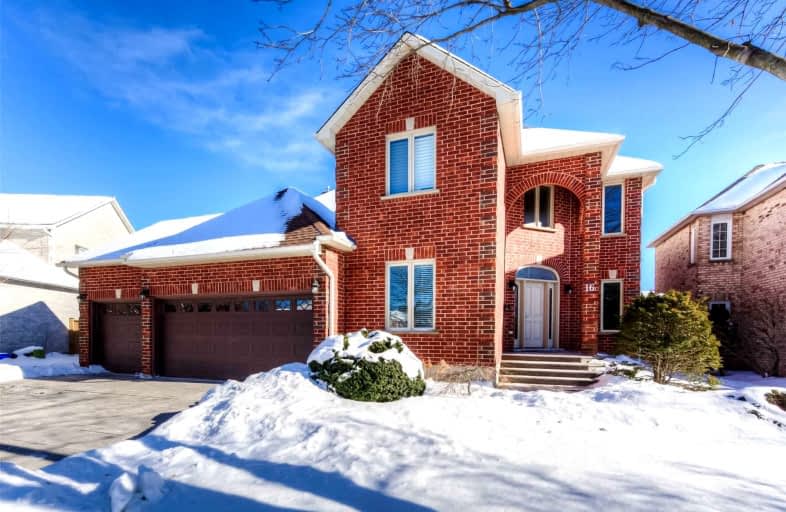
Centennial (Cambridge) Public School
Elementary: Public
1.86 km
Hillcrest Public School
Elementary: Public
1.30 km
St Elizabeth Catholic Elementary School
Elementary: Catholic
0.25 km
Our Lady of Fatima Catholic Elementary School
Elementary: Catholic
0.96 km
Woodland Park Public School
Elementary: Public
0.47 km
Hespeler Public School
Elementary: Public
0.93 km
Glenview Park Secondary School
Secondary: Public
8.74 km
Galt Collegiate and Vocational Institute
Secondary: Public
6.46 km
Monsignor Doyle Catholic Secondary School
Secondary: Catholic
9.30 km
Preston High School
Secondary: Public
6.79 km
Jacob Hespeler Secondary School
Secondary: Public
1.93 km
St Benedict Catholic Secondary School
Secondary: Catholic
3.62 km







