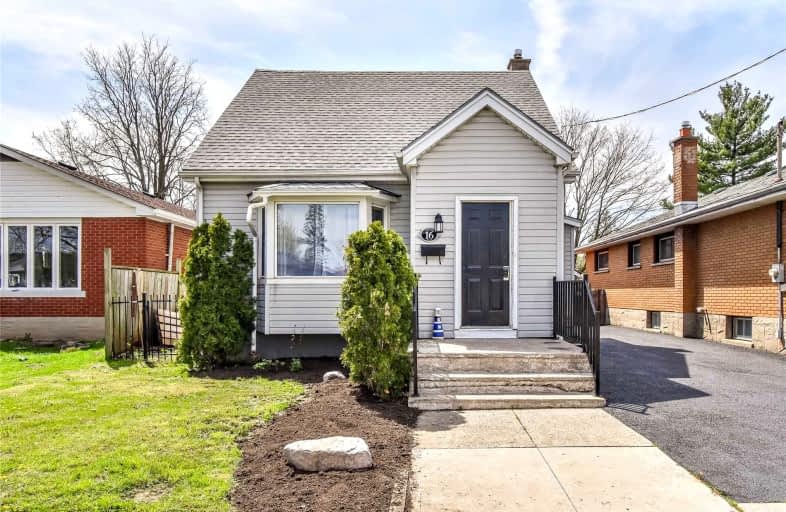
St Peter Catholic Elementary School
Elementary: Catholic
0.85 km
Central Public School
Elementary: Public
1.55 km
Manchester Public School
Elementary: Public
0.61 km
Elgin Street Public School
Elementary: Public
1.68 km
St Anne Catholic Elementary School
Elementary: Catholic
0.82 km
Avenue Road Public School
Elementary: Public
1.09 km
Southwood Secondary School
Secondary: Public
3.43 km
Glenview Park Secondary School
Secondary: Public
2.76 km
Galt Collegiate and Vocational Institute
Secondary: Public
1.04 km
Monsignor Doyle Catholic Secondary School
Secondary: Catholic
3.43 km
Jacob Hespeler Secondary School
Secondary: Public
5.26 km
St Benedict Catholic Secondary School
Secondary: Catholic
2.38 km







